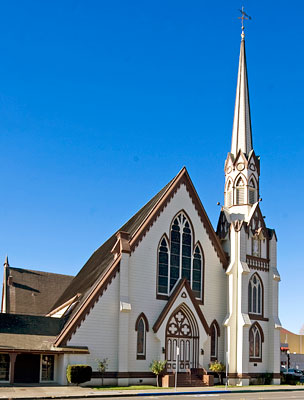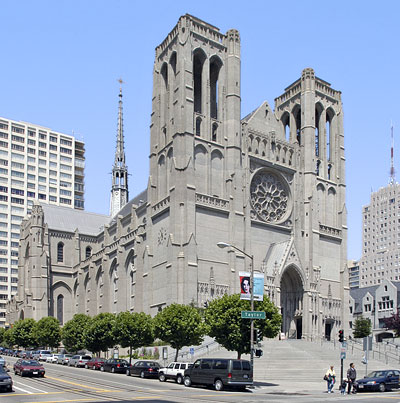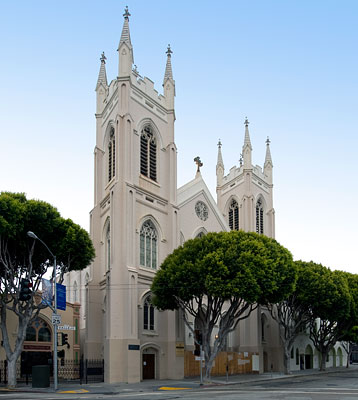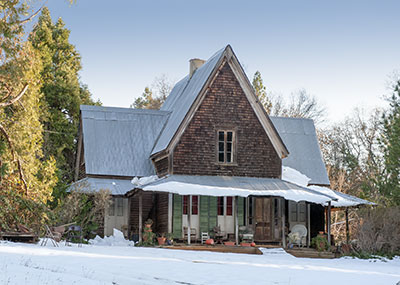Gothic Revival (1830-1930)

Victorian Gothic
First Presbyterian Church in Napa
Built 1874
Photographed 25 November 2010
(Click Photos to Zoom)
In 1747, English author Sir Horace Walpole purchased a cottage in Twickenham on the river Thames. Inspired by medieval churches and cathedrals, Walpole transformed his cottage into the mansion now called Strawberry Hill, the first Gothic Revival building.
Gothic Revival buildings are characterized by:
- Pointed windows with decorative tracery
- Grouped chimneys
- Pinnacles
- Battlements and shaped parapets
- Leaded glass
- Quatrefoil and clover-shaped windows
- Oriel windows
- Asymmetrical floor plan
Most Gothic Revival homes were romantic adaptations of medieval architecture which did not try to replicate authentic Gothic styles.
John Ruskin and others championed authentic recreations of Gothic architecture in a style that became known as High Gothic Revival, High Victorian Gothic, or Neo-Gothic. This monumental style was used for churches and public buildings. Residences continued to be built in the more modest Romantic style. The High Victorian style is rare in California. Grace Cathedral in San Francisco approaches the High Gothic Revival style in ambition and authenticity.
Some characteristics of th High style are:
- Masonry construction
- Patterned brick and multi-colored stone
- Stone carvings of leaves, birds, and gargoyles
- Strong vertical lines and a sense of great height
- Realistic recreation of authentic medieval styles
Gothic Revival in the United States
In 1837, New York architect Alexander Jackson Davis published Rural Residences, Etc. (Consisting of Designs, Original and Selected, for Cottages, Farm-Houses, Villas, and Village Churches: with Brief Explanations, Estimates, and a Specification of Materials, Construction, Etc.). The book was published under the superintendence of several gentlemen, with a view to the improvement of american country architecture.
Davis designed Lyndhurst, an estate in Tarrytown, New York, that became a model for Victorian Gothic architecture in the United States. Early Gothic Revival homes, built of stone and flaunting pinnacles and parapets, were only for the wealthy. Then came bourgeoise Gothic Revival homes built of brick with wooden trim and finally Carpenter Gothic cottages and farmhouses built entirely of wood.
Trickle down architecture.
Carpenter Gothic
Two popular pattern books by landscape architect Andrew Jackson Downing helped spread the Gothic Revival style across the United States. These books were Victorian Cottage Residences (1842) and The Architecture of Country Houses (1850).
Following patterns in these books, carpenters could decorate modest wooden cottages with factory-made trim ordered from catalogs.
Carpenter Gothic houses are characterized by:
- Steeply pitched roof
- Lacy bargeboards
- Windows with pointed arches
- One story porch
- Asymmetrical floor plan
- Steep cross gables
- Bay and oriel windows
- Vertical board and batten trim
| Name | Year | Address | City | Sort Address | Sort Name |
|---|---|---|---|---|---|
| Alamo Ranchhouse | 1887 | 20205 South Virginia Street | Steamboat, NV | Virginia S 20205 | Alamo Ranchhouse |
| Bardsdale Church | 1898 | 1418 Bardsdale Avenue | Fillmore | Bardsdale 1418 | Bardsdale Church |
| Beall House | 1863 | 1253 Beall Lane | Central Point, OR | Beall | Beall House |
| Berding House | 1875 | 455 Ocean Avenue | Ferndale | Ocean 0455 | Berding House |
| Berkeley City Club | 1929 | 2315 Durant | Berkeley | Durant 2315 | Berkeley City Club |
| Bowles Hall | 1928 | Stadium Rim Way and Gayley Road | UC Berkeley | Stadium Rim | Bowles Hall |
| Brown House | 1854 | 15448 Cleveland Avenue | Camptonville | Cleveland 15448 | Brown House |
| Building at 660 Market Street | 1924 | 660 Market Street | San Francisco | Market 0660 | Building at 660 Market Street |
| Bybee (Frank) House | 1900 | 4491 Jacksonville Highway | Jacksonville | Jacksonville 4491 | Bybee (Frank) House |
| Cathedral House | 1912 | 1051 Taylor Street | San Francisco | Taylor 1051 | Cathedral House |
| Church of the Good Shepherd | 1878 | 1001 Hearst Street | Berkeley | Hearst 1001 | Church of the Good Shepherd |
| Colusa Grammar School | 1918 | 425 Webster Street | Colusa | Webster 0425 | Colusa Grammar School |
| Combellack-Blair House | 1895 | 3059 Cedar Ravine | Placerville | Cedar Ravine | Combellack-Blair House |
| Commodore Watkins House | 1866 | 98 Alejandra Avenue | Atherton | Alejandra | Commodore Watkins House |
| Community Church of Gonzales | 1883 | 340 Day Street | Gonzales | Day 0340 | Community Church of Gonzales |
| Cooper House | 1861 | Main Street & American Flat Road | Fiddletown | Main | Cooper House |
| Coos Bay Bridge | 1936 | US 101 | North Bend, OR | Highway 101 | Coos Bay Bridge |
| Episcopal Church of Our Savior | 1865 | 2979 Coloma Street | Placerville | Coloma 2979 | Episcopal Church of Our Savior |
| First Baptist Church | 1857 | 300 Main Street | Nevada City | Main 0300 | First Baptist Church |
| First Congregational Church | 1908 | 165 East Mill Avenue | Porterville | Mill E 0165 | First Congregational Church |
| First Presbyterian Church | 1867 | 196 South C Street | Virginia City | Street C S 0196 | First Presbyterian Church |
| First Presbyterian Church | 1874 | 1333 3rd Street | Napa | Street 03 1333 | First Presbyterian Church |
| First United Methodist Church | 1925 | 209 West 1st Street | Reno, NV | Street 01 W 0209 | First United Methodist Church |
| Flatiron Building | 1913 | 540-548 Market Street | San Francisco | Market 0540 | Flatiron Building |
| Gould-Shaw House | 1862 | 215 North Cloverdale Boulevard | Cloverdale | Cloverdale N 0215 | Gould-Shaw House |
| Grace Cathedral | 1928 | 1051 Taylor Street | San Francisco | Taylor 1051 | Grace Cathedral |
| Grace Episcopal Church | 1906 | 12547 Route 9 | Boulder Creek | Route 9 | Grace Episcopal Church |
| Hinds Hotel | 1873 | 306 Bohemian Highway | Freestone | Bohemian 0302 | Hinds Hotel |
| Hubbard-Upson House | 1857 | 1010 F Street | Sacramento | Street F 1010 | Hubbard-Upson House |
| Joaquin Miller House | 1886 | Joaquin Miller Road and Sanborn Drive | Oakland | Joaquin | Joaquin Miller House |
| Lathrop House | 1863 | 627 Hamilton Street | Redwood City | Hamilton 0627 | Lathrop House |
| Marentis House | 1874 | 45 Monterey Street | San Juan Bautista | Monterey 0045 | Marentis House |
| McLaren Lodge | 1896 | Golden Gate Park | San Francisco | Golden Gate Park | McLaren Lodge |
| Medico-Dental Building | 1927 | 242 North Sutter Street | Stockton | Sutter N 0242 | Medico-Dental Building |
| Methodist Episcopal Church | 1872 | 777 Miramontes Street | Half Moon Bay | Miramontes | Methodist Episcopal Church |
| Methodist Episcopal Church | 1890 | 112 Stage Road | Pescadero | Stage 0112 | Methodist Episcopal Church |
| Miller House | 1856 | 704 D Street | Marysville | Street D 0704 | Miller House |
| Monterey County Jail | 1930 | 142 West Alisal Street | Salinas | West Alisal 0142 | Monterey County Jail |
| New Sequoia Theater Building | 1929 | 2211-2235 Broadway Street | Redwood City | Broadway 2211 | New Sequoia Theater Building |
| Newman United Methodist Church | 1875 | 128 Northeast B Street | Grants Pass, OR | Street B N 0128 | Newman United Methodist Church |
| Nightingale House | 1882 | 201 Buchanan Street | San Francisco | Buchanan 0201 | Nightingale House |
| Old St. Mary's Church | 1854 | 660 California Street | San Francisco | California 0660 | Old St. Mary's Church |
| Oregon Bank Building | 1930 | 905 Main Street | Klamath Falls, OR | Main 0905 | Oregon Bank Building |
| Our Lady of Lourdes Church | 1880 | 345 Oak Street | Colusa | Oak 0345 | Our Lady of Lourdes Church |
| Phelps House | 1850 | 1111 Oak Street | San Francisco | Oak 1111 | Phelps House |
| Pickel Rental House | 1900 | 815 West Main Street | Medford, OR | Main W 0815 | Pickel Rental House |
| Porter-Vallejo Mansion | 1874 | 29 Bishop Street | Pajaro | Bishop 0029 | Porter-Vallejo Mansion |
| Prescott House | 1864 | 12 Page Street | Virginia City, NV | Page 0012 | Prescott House |
| Ramirez House | 1851 | 220 5th Street | Marysville | Street 05 0220 | Ramirez House |
| Record House | 1874 | 146 West 2nd Street | Winnemucca | Street 02 W 0146 | Record House |
| Russ Building | 1927 | 235 Montgomery Street | San Francisco | Montgomery 0235 | Russ Building |
| Sacred Heart Catholic Church | 1883 | 507 East 4th Street | Alturas | Street 04 E 0507 | Sacred Heart Catholic Church |
| Saint Paul the Prospector Episcopal Church | 1876 | 87 F Street | Virginia City | Street F 0087 | Saint Paul the Prospector Episcopal Church |
| See House | 1905 | 611 Lincoln Street | Sitka | Lincoln 0611 | See House |
| Shell Building | 1929 | 100 Bush Street | San Francisco | Bush 0100 | Shell Building |
| St. Anthony's Church | 1869 | 700 Block of North Street | Pescadero | North 0700 | St. Anthony's Church |
| St. Augustine's Catholic Church | 1866 | 113 Virginia Hill | Austin | Virginia 0113 | St. Augustine's Catholic Church |
| St. Augustine's Episcopal Church | 1893 | 525 29th Street | Oakland | Street 29 | St. Augustine's Episcopal Church |
| St. Bernard Catholic Church | 1886 | 615 H Street | Eureka | Street H 0615 | St. Bernard Catholic Church |
| St. Canice Catholic Church | 1864 | 316 Washington Street | Nevada City | Washington 0316 | St. Canice Catholic Church |
| St. Francis of Assisi Church | 1860 | 610 Vallejo Street | San Francisco | Vallejo 0610 | St. Francis of Assisi Church |
| St. James Episcopal Church | 1897 | 210 East Third Street | Coquille, OR | Street 03 | St. James Episcopal Church |
| St. Joseph Catholic Church | 1862 | 4983 Bullion Street | Mariposa | Bullion 4983 | St. Joseph Catholic Church |
| St. Mary's Parish | 1906 | 515 Main Street | Red Bluff | Main 0515 | St. Mary's Parish |
| St. Patrick's Church | 1872 | 756 Mission Street | San Francisco | Mission 0756 | St. Patrick's Church |
| St. Paul's Episcopal Church | 1860 | 120 East J Street | Benicia | Street J E 0120 | St. Paul's Episcopal Church |
| St. Paul's Methodist Episcopal Church | 1907 | 40 School Street | Point Arena. | School 0040 | St. Paul's Methodist Episcopal Church |
| Sonoma First Baptist Church | 1850 | 542 1st Street East | Sonoma | 0 Street 01 E 0542 | Sonoma First Baptist Church |
| Stow House | 1873 | 304 North Los Carneros Road | Goleta | Los Carneros 304 | Stow House |
| Suisun City Masonic Lodge | 1868 | 623 Main Street | Suisun City | Main 0623 | Suisun City Masonic Lodge |
| Sunset Center | 1925 | San Carlos Street Between 8th and 10th Streets | Carmel-By-The-Sea | San Carlos | Sunset Center |
| Thorn House | 1857 | 87 East Saint Charles Street | San Andreas | Saint Charles 0087 | Thorn House |
| Trinity Episcopal Church | 1894 | 44 North Second Street | Ashland, OR | Street 02 N 0044 | Trinity Episcopal Church |
| Union Church of Dunnigan | 1892 | 3615 County Road 89A | Dunnigan | CR 089 | Union Church of Dunnigan |
| Winters Ranch | 1864 | US 395 Near Winters Creek | Washoe Valley | 395-10 | Winters Ranch |
| Woodbridge Masonic Lodge | 1882 | 1040 East Augusta Street | Woodbridge | Augusta | Woodbridge Masonic Lodge |
| Yerba Buena Island Lighthouse | 1873 | Yerba Buena Island | San Francisco Bay | Yerba Buena Island | Yerba Buena Island Lighthouse |
| Yosemite Valley Chapel | 1879 | 9000 Southside Drive | Yosemite National Park | Southside 9000 | Yosemite Valley Chapel |
| Macy's Department Store | 1928 | 101 Stockton Street | San Francisco | Stockton 0101 | Macy's Department Store |


