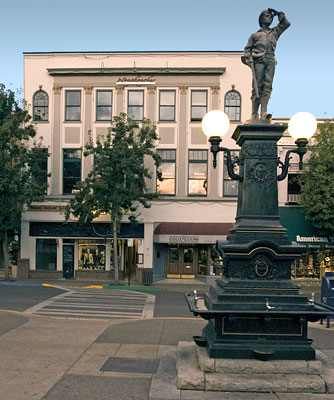National Register of Historic Places in Jackson County
Ashland Masonic Lodge Building
25 North Main Street
Ashland
Built 1879
Ashland Lodge No. 23 of Ancient Free and Accepted Masons is located on North Main Street in a row of buildings which formed the core of Ashland's early commercial district.
As originally constructed, it was a brick building of two stories in the Italianate style. Its design is attributed to L. S. P. Marsh, a local contractor. It had an arcaded ground story of seven bays. The second story segmental-arched openings were connected at the arch head by a distinctive serpentine belt course.
In 1909, the second story was enlarged for an assembly room. In 1928, a partial third story was added and the façade was remodeled in the Georgian style. In both 1909 and 1928, the changes were designed by the leading local architect, Frank C. Clark.
Adapted from the NRHP nomination submitted in 1992.

Some Masonic Halls in California
Alameda, Benicia, Berkeley, Camptonville, Colfax, Columbia, Daly City, Downieville, Ferndale, Fort Bragg, Grass Valley, Greenville, Hornitos, Jamestown, Knights Ferry, Mendocino, Milton, Murphys, Nevada City, North Bloomfield, Orland, Sacramanto, Sacramanto (Eastern Star Hall), Saint Helena, San Francisco (1849), San Francisco (1911), Shasta State Historic Park, Sonoma, Suison City, Susanville, Tehama, Vallejo, Westwood, Wheatland, Willows, Woodbridge
Other Masonic Halls in The American West
Ashland, Oregon; Austin, Nevada; Genoa, Nevada; Gardnerville, Nevada
