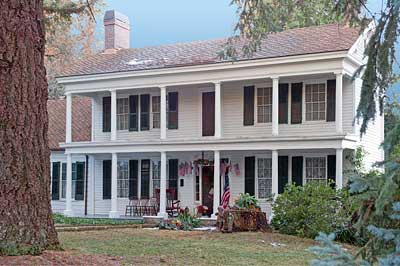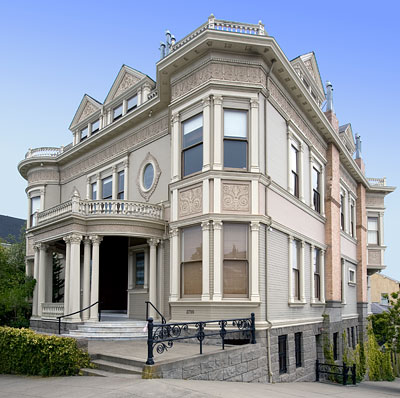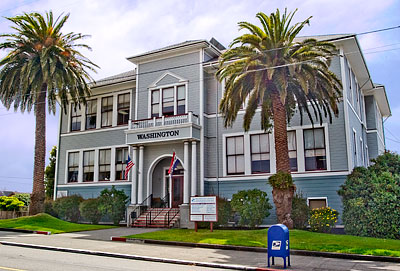NoeHill: Architectural Styles
Colonial Revival (1870-1920)
 Replica of Ante-Bellum Mississippi plantation house.
Replica of Ante-Bellum Mississippi plantation house.
It may be the only house of this type in California.
William Morris Stewart Mansion in Nevada City, California
Built 1855
Photographed 16 December 2013
 "Academically Correct" Colonial Revival Residence
"Academically Correct" Colonial Revival Residence
Ellinwood Residence in San Francisco
Built 1894
Photographed 4 June 2010
 Vernacular Schoolhouse with Colonial Revival Detailing
Vernacular Schoolhouse with Colonial Revival Detailing
Washington School in Eureka, California
Built 1902
Photographed 6 July 2007
(Click Photo to Zoom)
The Colonial Revival style, introduce around 1876, was derived from houses built in the eastern United States a century earlier. The style has been popular ever since. Between the World Wars, it was the most popular historic revival house style in the United States.
Colonial Revival houses, like their models, are usually two stories, with a ridge pole parallel to the street, a symmetrical front facade, an accented doorway with evenly spaced windows on either side of it.
Architectural detail which distinguish Colonial Revival buildings from earlier colonial buildings are:
- elaborate front doors, often with decorative crown pediments and overhead fanlights and sidelights, but with machine-made woodwork that had less depth and relief than earlier handmade versions.
- Window openings, while symmetrically located on either side of the front entrance, were usually hung in adjacent pairs or in triple combinations rather than as single windows.
- Side porches or sunrooms were common additions to these homes, introducing modern comforts.
- Also distinctive in this style are multiple columned porches and doors with fanlights and sidelights.
| Name | Year | Address | City | Sort Address | Sort Name |
|---|---|---|---|---|---|
| Black House | 1900 | 418 Pajaro Street | Salinas | Pajaro 0418 | Black House |
| Brown House | 1904 | 274 South Main Street | Riddle, OR | Main S 0274 | Brown House |
| Burke House | 1908 | 36 Steward Street | Reno | Steward 0036 | Burke House |
| Bursell House | 1919 | 3075 Hanley Road | Central Point, OR | Hanley 3075 | Bursell House |
| Chappell-Swedenburg House | 1905 | 990 Siskiyou Boulevard | Ashland, OR | Siskiyou 0990 | Chappell-Swedenburg House |
| Charles & Ethel Fickert House | 1912 | 1060 Green Street | San Francisco | Green 1060 | Charles & Ethel Fickert House |
| Clark House | 1930 | 1917 East Main Street | Medford, OR | Main E 1917 | Clark House |
| Coquille River Life Boat Station | 1939 | 390 First Street SW | Bandon, OR | Street 01 | Coquille River Life Boat Station |
| Corning Court | 1925 | 5 Corning Court | Medford | Corning 0005 | Corning Court |
| Doolan Residence and Storefronts | 1903 | 1500-1512 Haight Street | San Francisco | Haighr 1500 | Doolan Residence and Storefronts |
| Driver House | 1926 | 4140 Old Stage Road | Central Point | Old State 4140 | Driver House |
| Dunlap's Dining Room | 1907 | 4322 4th Avenue | Sacramento | Avenue 04 4322 | Dunlap's Dining Room |
| Ellinwood Residence | 1894 | 2799 Pacific Avenue | San Francisco | Pacific 2799 | Ellinwood Residence |
| Flanagan House | 1905 | 720 Northwest 6th Street | Grants Pass | Street 06 NW 0720 | Flanagan House |
| Flanagan House | 1900 | 720 Northwest 6th Street | Grants Pass, OR | Street 06 NW 0720 | Flanagan House |
| Giraud House | 1914 | 442 Flint Street | Reno, NV | Flint 0442 | Giraud House |
| Gray House | 1911 | 457 Court Street | Reno, NV | Court 0457 | Gray House |
| Hafer House | 1905 | 426 West 6th Street | Medford, OR | Street 06 W 0426 | Hafer House |
| Held-Poage House | 1903 | 603 West Perkins Street | Ukiah | Perkins W 0603 | Held-Poage House |
| Hinds House | 1888 | 529 Chestnut Street | Santa Cruz | Chestnut 0529 | Hinds House |
| Howe House | 1903 | 2215 21st Street | Sacramento | Street 21 2215 | Howe House |
| Jensen House | 1910 | 1431 Ezell Street | Gardnerville, NV | Ezell 1431 | Jensen House |
| Luke J. Flynn House | 1912 | 1040 Green Street | San Francisco | Green 1040 | Luke J. Flynn House |
| Manasse Mansion | 1886 | 443 Brown Street | Napa | Brown 0442 | Manasse Mansion |
| McNear House | 1906 | 121 Knight Drive | San Rafael | Knight Drive 0121 | McNear House |
| Mills House | 1913 | 315 Seward Street | Sitka | Seward 0315 | Mills House |
| Morse-Skinner Ranch House | 1869 | 13063 North Highway 99 Frontage Road | Lodi | Highway 99 | Morse-Skinner Ranch House |
| Nerdrum House | 1912 | 955 South Fifth Street | Coos Bay, OR | Street 05 S | Nerdrum House |
| Noyes Mansion | 1903 | 1750 1st Street | Napa | 0 Street 01 1750 | Noyes Mansion |
| Robison House | 1904 | 409 13th Street | Sparks | Avenue 13 0409 | Robison House |
| Rogue Elk Hotel | 1916 | 27390 Highway 62 | Trail | Highway 0062 27390 | Rogue Elk Hotel |
| Roma Bakery | 1911 | 655 Almaden Avenue | San Jose | Almaden 0655 | Roma Bakery |
| Sargent House | 1896 | 154 Central Avenue | Salinas | Central 0154 | Sargent House |
| Shadelands Ranch House | 1903 | 2660 Ygnacio Valley Road | Walnut Creek | Ygnacio Valley 2660 | Shadelands Ranch House |
| Stewart Mansion | 1855 | 410 Zion Street | Nevada City | Zion 0410 | Stewart Mansion |
| Twaddle Mansion | 1905 | 485 West Fifth Street | Reno, NV | Street W 05 0485 | Twaddle Mansion |
| Tyson House | 1904 | 242 West Liberty Street | Reno, NV | Liberty W 0242 | Tyson House |
| University Mound Old Ladies Home | 1931 | 350 University Street | San Francisco | University | University Mound Old Ladies Home |
| Voorhies House | 1929 | 421 Northwest B Street | Grants Pass | Street B NW 0421 | Voorhies House |
| Wagner Creek School | 1929 | 8448 Wagner Creek Road | Talent, OR | Wagner Creek | Wagner Creek School |
| Washington School | 1910 | 1910 California Street | Eureka | California 1910 | Washington School |
| Wee Kirk | 1891 | 9500 Central Avenue | Ben Lomond | Central 9500 | Wee Kirk |
| Wilson House | 1906 | 860 University Avenue | Palo Alto | University 0860 | Wilson House |