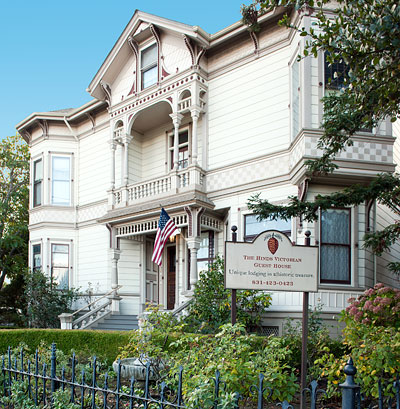National Register of Historic Places in Santa Cruz County
Alfred J. Hinds House
529 Chestnut Street
Santa Cruz
Built 1888
The Alfred J. Hinds House is a large and elaborate Stick-Eastlake design, with some Colonial and Classical Revival elements.
Construction is of redwood members and horizontal tongue-in-groove siding, on a stone foundation. Chimneys are of unplastered brickwork. The front façade is composed of a magnificent central two-story gabled porch, partially recessed between square and octagonal two-story corner bays. The porch is beautifully proportioned with turned columns, newell posts, spindlework screens and balustrades. The entrance has Colonial and Classical elements, including the outward curving flight of steps, but the detail is a Stick-Eastlake composition of wooden cubes, spheres and strips.
The house is primarily significant for its association with Alfred J. Hinds, pioneer real estate developer and prominent civic leader, whose remarkable life spans the pioneer era and epitomizes the pioneer spirit.
The house is also significant for its association with architect John H. Williams who designed some sixty residential, commercial and public buildings in Santa Cruz County between the years 1876 to 1892. Most of these buildings have been demolished. The Hinds House is the finest surviving example of his Stick-Eastlake residential architecture.
Excerpted from the NRHP Nomination.
