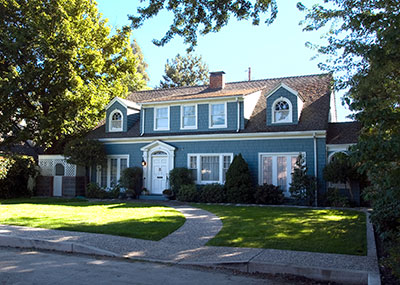National Register of Historic Places in Jackson County
Corning Court Ensemble
5-16 Corning Court
Medford
The five structures of the Corning Court Ensemble are an eclectic grouping of architectural styles and materials built between 1906 and 1926.
Corning Court was an exclusive residential development for select members of Medford's upper-middle class and professional society. Designed to maximize the convenience of city living with the privacy and seclusion of a country-like setting, the project was controlled via aesthetic covenants or deed restrictions to retain those characteristics, one of the earliest such examples in southern Oregon.
A jointly-held and privately maintained easement serves as the roadway to the development. Typical of such exclusive developments one individual remembers Corning Court as "...the really good area of town, where good citizens, the professional people lived."
The original atmosphere and seclusion of Corning Court have been well preserved. Despite its location off a major arterial street and adjacent commercial uses, Corning Court is a quiet, shady, and serene area within the larger city. The structures within Corning Court retain substantial integrity to their original designs, use of materials and workmanship.
Adapted from the NRHP nomination submitted in 1991.

The Dr. Bert Elliott House, shown in the photograph, is a one and one-half story gable-roofed wood-frame dwelling in the Colonial Revival style. It was designed by Medford architect, Frank Chamberlain Clark, and built in 1925.
