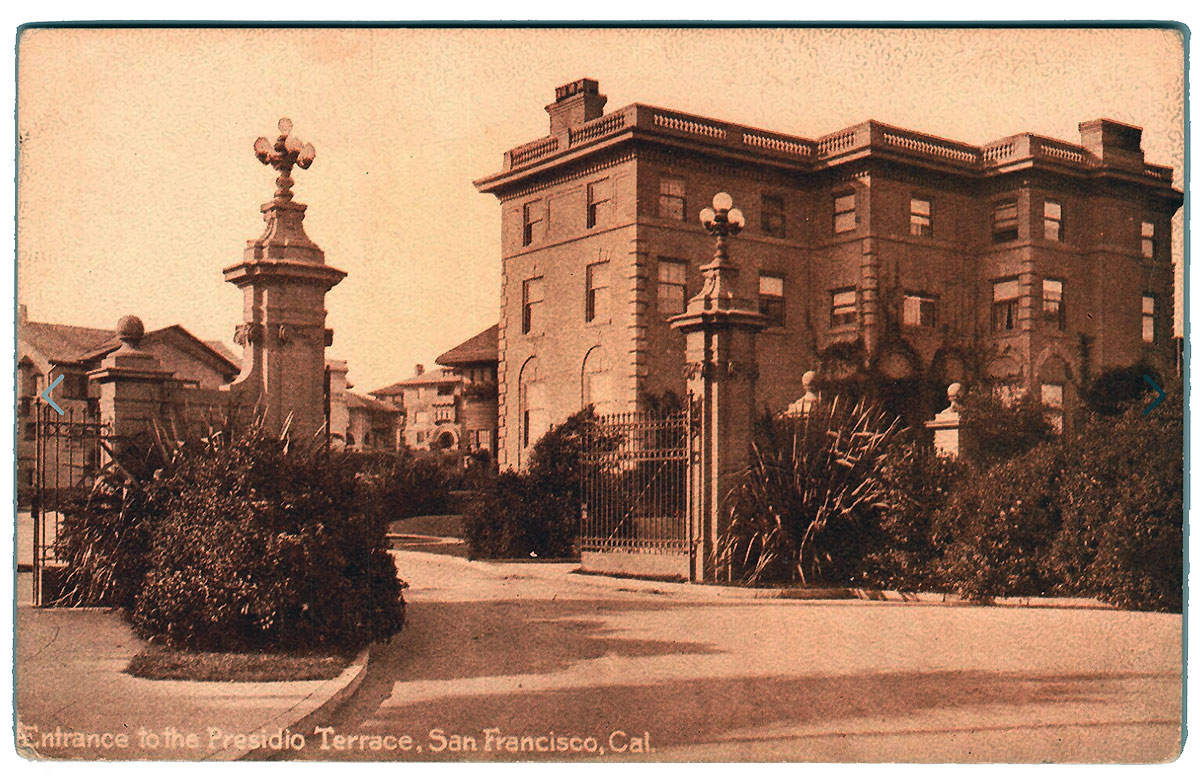San Francisco Points of Interest
Built 1905-1919
Presidio Terrace was the first master-planned community built in the western part of San Francisco. Located adjacent to the Presidio, Presidio Terrace contains only thirty-six large lots on a single, circular street.
Construction started in 1905. Amenities unusual for residential developments of that time included electric street lights, underground utilities and roads designed for auto traffic. Most of the houses were built following the 1906 Earthquake and Fire as prosperous families rebuilt outside the destroyed neighborhoods in the eastern part of the city.
The houses in Presidio Terrace were designed by the leading San Francisco architects of the early 20th century: George Applegarth (#3. #4, #5, #27, #30, #34), Bliss & Faville (#18), Albert Farr (#9, #37), Havens & Toepke (#15), Louis Hobart (#20, #40), Julia Morgan (#36), Reid & Reid (#26), T. Paterson Ross (#21), and Edward Young (#46, #50, #56, #68). Notably absent from this group is Willis Polk.
Because Presidio Terrace is a gated community, we can not photograph these houses.

In February 2022, a visitor to our website advised us that Charles F. Whittlesey designed seven Presidio Terrace houses.
