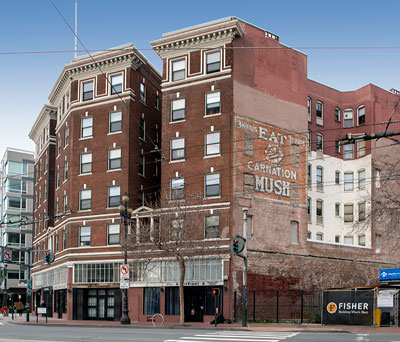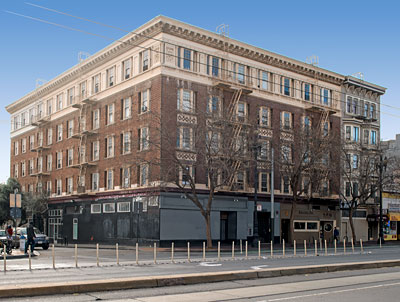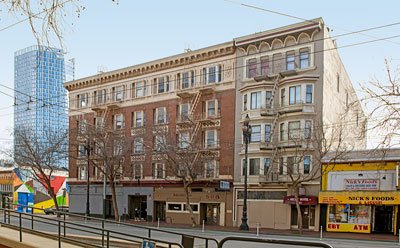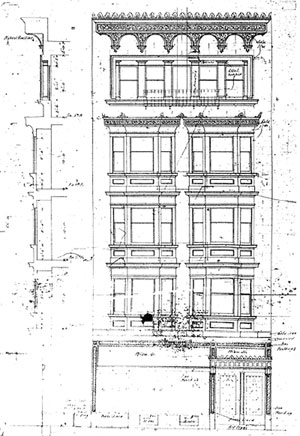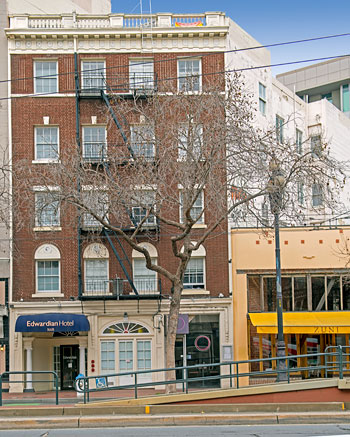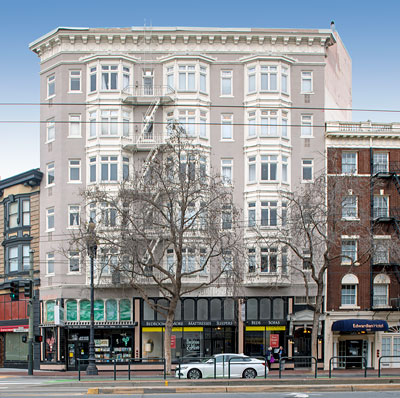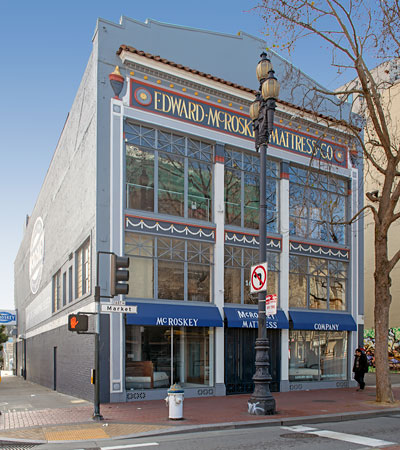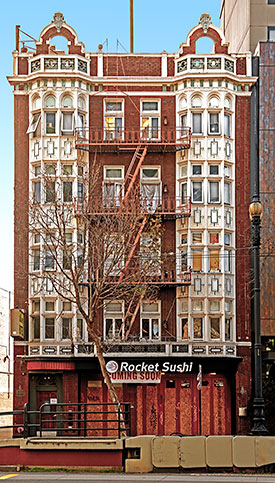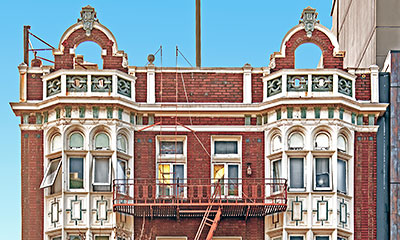San Francisco Historic District
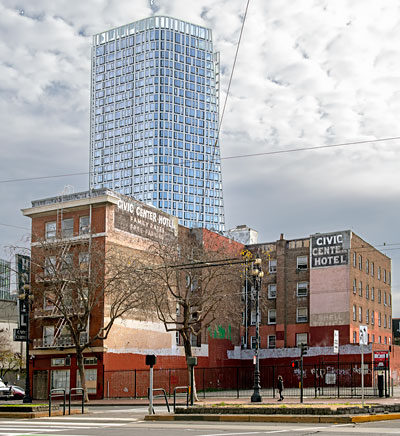 Civic Center Hotel at 1601 Market Street
Civic Center Hotel at 1601 Market Street
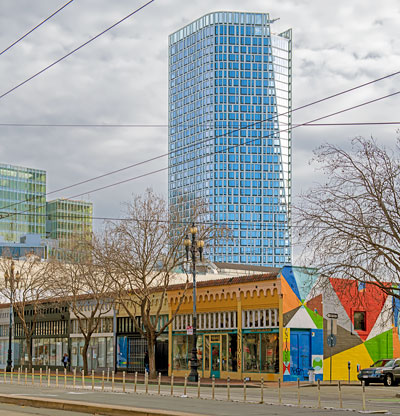 Lesser Brothers Building at 1629-1645 Market Street
Lesser Brothers Building at 1629-1645 Market Street
Although the Civic Center Hotel and the Lesser Brothers Building have much in common with the eight buildings which comprise the district, they were not included in the district. When we photographed them in January 2020, their future looked bright. Both buildings may be renovated as components of a mixed-use real estate project named "1629 Market Street."
Market Street Between Franklin Street and Valencia Street
Built 1911-1925
Designated September 2012
The district contains eight architecturally significant buildings constructed between 1911 and 1925 when San Francisco was being rebuilt after the 1906 Earthquake and Fire. The buildings were constructed with earthquake and fire-resistant materials such as reinforced concrete or a combination of brick and reinforced concrete.
The buildings were designed by master architects, such as August Nordin and George Applegarth, in one of the formal styles of the early 20th century: Classical Revival, Colonial Revival, Renaissance Revival, Venetian Gothic Revival. Each building exhibits a formal three-part arrangement consisting of a base, a column and a decorative top. In many of the buildings, bay windows reinforce the vertical design, while increasing light and air into the interior.
All of the buildings are well-preserved and retain most or all of their character-defining features. Many retain unaltered storefronts with prism glass transom lights, bronze plate glass window frames and decorative bases.
Source: Adapted from the San Francisco Landmark Designation Report for the Market Street Masonry Discontiguous District approved in April 2013.

| Name | Year | Address | Remarks | Sort Address | Sort Name |
|---|---|---|---|---|---|
| Whiteside Apartments | 1912 | 150 Franklin Street | Nordin | Franklin 0150 | Whiteside Apartments |
| Miramar Apartments | 1911 | 1580-1598 Market Street | Lansburgh | Market 1580 | Miramar Apartments |
| Crockett Apartments | 1912 | 1649-1651 Market Street | Applegarth | Market 1649 | Crockett Apartments |
| Ascot Hotel | 1911 | 1657 Market Street | Hladik and Thayer | Market 1657 | Ascot Hotel |
| Edwardian Hotel | 1913 | 1666-1668 Market Street | Crim | Market 1666 | Edwardian Hotel |
| Gaffney Building | 1923 | 1670-1680 Market Street | Falch | Market 1670 | Gaffney Building |
| McRoskey Mattress Company | 1925 | 1687 Market Street | Fabre and Hildebrand | Market 1687 | McRoskey Mattress Company |
| Hotel Allen | 1914 | 1693-1695 Market Street | Meussdorffer | Market 1693 | Hotel Allen |
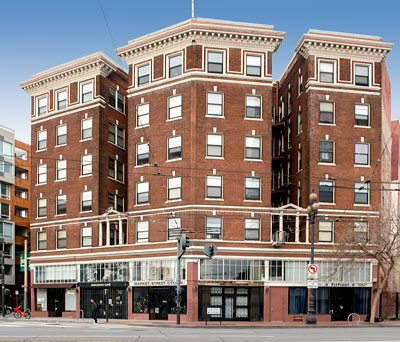
Surf over to the San Francisco Ghost Sign Mapping Project to view a plethora of vintage, hand-painted signs.
1589-1598 Market Street
Built 1917
Photographed 12 December 2020
Gustave Albert Lansburgh designed this seven-story steel-frame apartment and commercial building in the Classical Revival style. The building has a roughly E-shaped plan created by blocks of apartments and interior light wells.
1649-1651 Market Street
Built 1912
Photographed 12 December 2020
Designed by MacDonald and Applegarth in the Classical Revival style, this sixty-unit apartment building is clad in stucco and brick. It sits on a reinforced concrete perimeter foundation and is capped by a flat roof.
1657 Market Street
Built 1911
Photographed 12 December 2020
Designed by Hladik & Thayer in the Venetian Revival style which incorporates ornamental details such as large detailed cornices visually supported by modillions, stucco scored to resemble masonry, ornamental plaster detailing, fluted columns and pilasters, and banks of windows within an arcade.
1666-1688 Market Street
Built 1913
Photographed 12 December 2020
Architect William H. Crimin (1879-1930) designed this five-story, concrete-frame residential hotel in the Colonial Revival style.
Crimin worked for eight years in the offices of Percy and Hamilton. He was then employed by Willis Polk for two years before becoming a sole practitioner.
AKA Lady Hub Apartments
1670-1680 Market Street
Built 1923
Photographed 12 December 2020
Architect Walter C. Falch designed this multiple-family apartment building in the Renaissance Revival style.
City Directories from the 1930s, 1940s and 1950s list the Lady Hub Apartments as housing an equal number of male and female tenants. The 1936 and 1940 directories identify Gaffney and Luce Butchers, the Hub Market and the Hub Tavern as occupying the storefronts. The 1953 Directory identifies the storefronts as housing the the Hub Bakery, the Hub Market, the Hub Tavern, and James B. Gaffney Meats.
1693-1695 Market Street
Built 1914
Photographed 12 December 2020
Architect Conrad A. Meussdorffer designed this building in the Renaissance Revival style.
