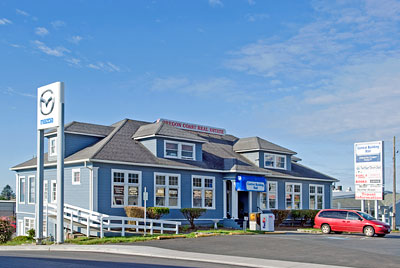National Register of Historic Places in Curry County
Central Building
703 Chetco Avenue
Brookings
Built 1915
The Central Building is a well-preserved and rare example of a still-functioning company town administrative structure related to the expansion of the lumber industry in Oregon.
Designed by William J. Ward and built in 1915 for the California & Oregon Lumber Company, it was the administration building for the Brookings Company which owned and operated the mill town of Brookings: the mill, a hospital, a commissary, a mercantile store, a theater, a hotel and houses for mill employees.
Robert Brookings was an idealist. He hired Bernard Maybeck to design the town. This commission appears to have been the first of two city plans that the noted California architect executed during his career.
Always interested in context, Maybeck eschewed the typical grid pattern and followed the natural contours of the land. Maybeck's drawings for the town included a concrete bank, a school, cottages for workmen and larger homes for officials.
The actual number of buildings completed according to Maybeck's plan is in question.
The mill was abruptly closed in 1925 and Brookings rapidly deteriorated. It was revived around 1930 due to ideal growing conditions for flower bulbs.
Extracted from the NRHP nomination form.

When we photographed the building in 2010, it contained commercial establishments.

