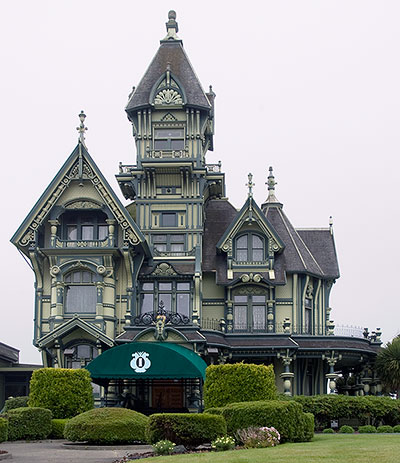Historic Sites and Points of Interest in Humboldt County
AKA Ingomar Club
143 M Street
Eureka
Built 1885
The Carson Mansion, built of redwood, is a grand example of the last stage of Victorian American architecture in wood.
The house was designed for lumber baron William McKendrie Carson by San Francisco architect Samuel Newsom. Anecdotal evidence suggests that the lumber business was at a low ebb in 1885. Carson built the house as a massive project to employ his temporarily inactive craftsmen including carpenters, carvers and plumbers.
The Carson Mansion is a Stick-Villa similar to the California Governor's Mansion which was built eight years earlier. The lofty, off-center tower and picturesque massing are characteristic of the later villas of 19th century American architecture
The tower and the rear of the house are articulated by redwood strips or sticks, a decorative device common in California houses of the 1880s. Reduplicated strips frame the corners of the vertical rhythms from story to story. Most of the upper exterior wall surfaces have variations on shingle patterns which are also characteristic of residential design in the 1880s.
With its steep gables and delayed Victorian Gothic barge boards, the house reflects the interest in medieval forms which produced Stick, Shingle and Queen Anne designs. Rounded towers at the rear of the house also suggest the Queen Anne style.
The Carson family owned the house until 1944 when it was sold to Mr. and Mrs. Clarence La Boyteaux who lived here until 1950 when they sold it to the Ingomar Club.
Source: Adapted from the Historic American Buildings Survey published in 1964.
