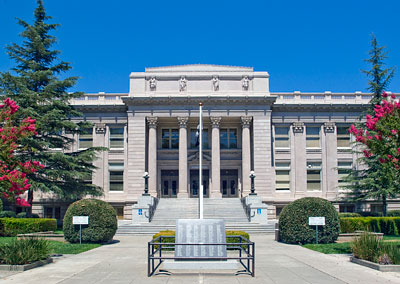National Register of Historic Places in Yolo County
Yolo County Courthouse
725 Court Street
Woodland
Built 1917
The Yolo County Courthouse, designed by William H. Weeks, combines Greek, Roman and Renaissance architectural styles. Its exterior is unchanged since its completion in 1917.
The main entrance is a Corinthian columned portico reached by mounting a grand stairway of twenty-one stone steps. The exterior walls are Portland cement faced with Colusa sandstone except for the cornice and other portions faced with terra cotta. The walls are punctuated by engaged square fluted columns. Each end of the building is anchored by protruded forms having engaged round columns.
The windows are simple with decoration between floors forming a broken horizontal cornice. A simple architrave caps the columns and top windows.
A decorated extended terra cotta cornice and frieze cap the balustraded parapet in a classic Roman mode.
The Yolo County Courthouse will continue to be used to house courts and governmental offices for many years to come. It is the sole example of the monumental governmental building which was popular in 1917 still in use in Yolo County.
Adapted from the NRHP nomination.
