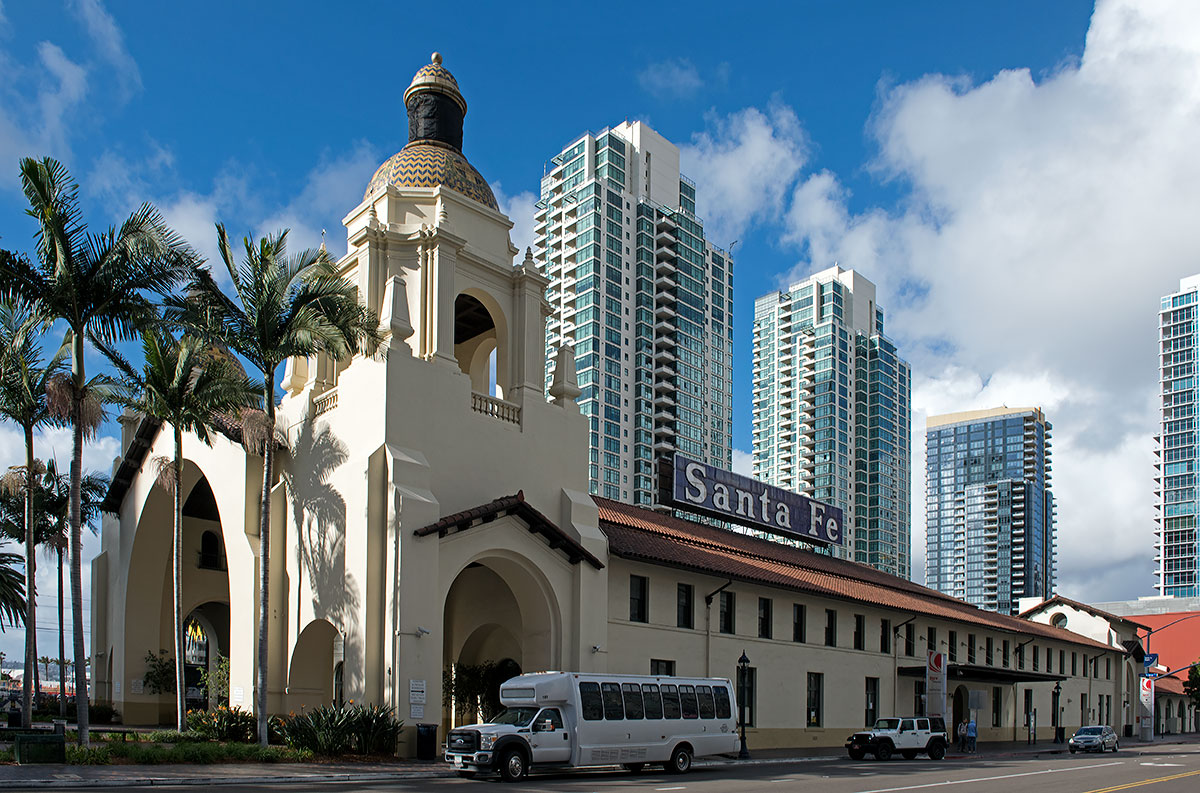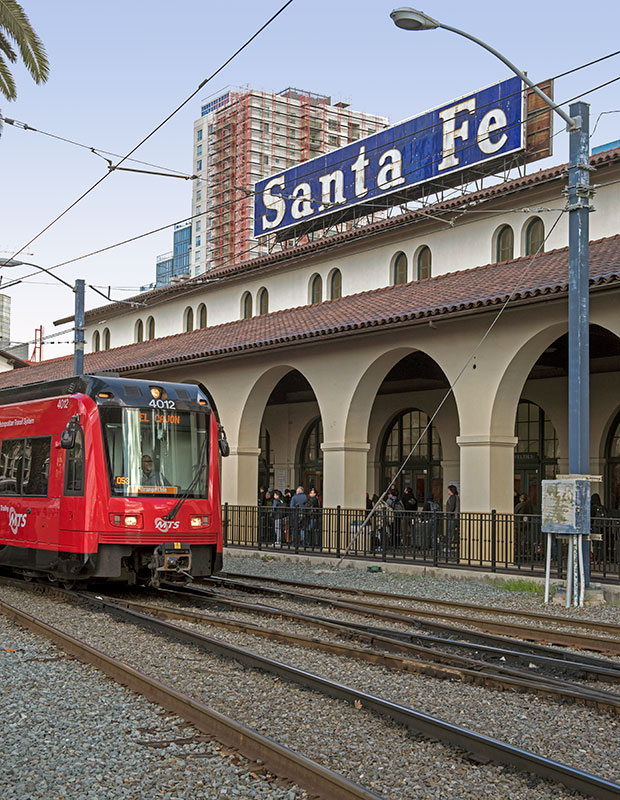National Register of Historic Places in San Diego County
Santa Fe Depot
1050 Kettner Boulevard
San Diego
Built 1915
San Francisco architects, Bakewell & Brown, designed the Santa Fe Depot using elements of the Spanish Colonial Revival and Mission Revival styles.
The original concept combined an open air waiting room or patio and a long covered concourse which enclosed the patio. The concourse connects the passenger station to the baggage and express section. A carriage entrance between these sections connects Kettner Boulevard to the rail siding.
The waiting room contains rest rooms and stairway to railway offcies above. The north end originally contained the Harvey Lunchroom.
Notable exterior features are the great arch, flanked by twin towers of Spanish Renaissance flavor with colored tiled domes capped by tiled lanterns. Simple gable and shed roofs are of mission tile. The interiors are notable for their grand scale with nine arched elements and natural redwood beam and purlin ceilings.
The interior has the original clay tile flooring in two sizes and colors. Long oak benches are original and in beautiful condition. The interior chandeliers of bronze and glass are also original.
Source: Adapted from the NRHP nomination submitted in 1972.

