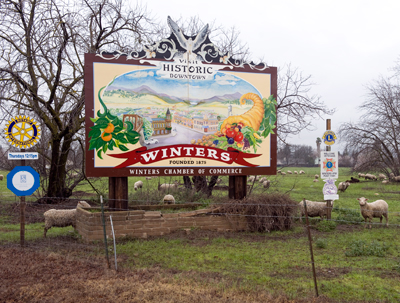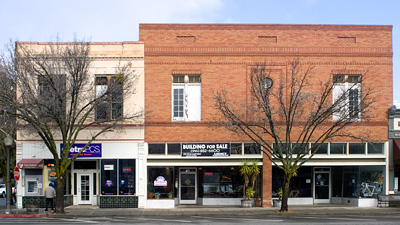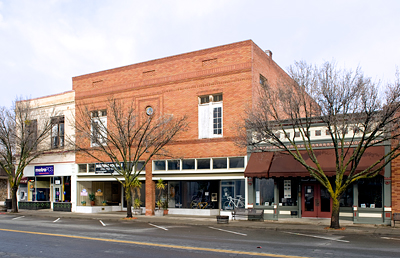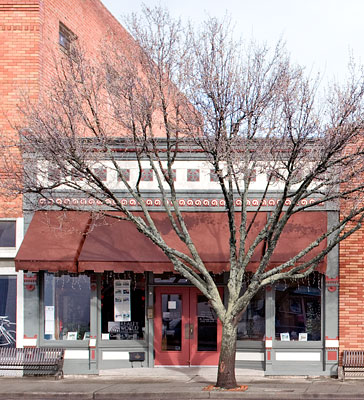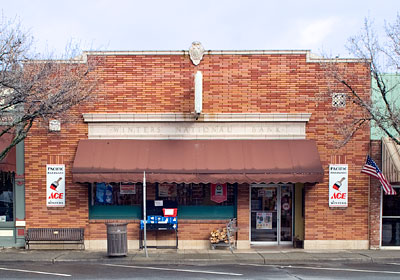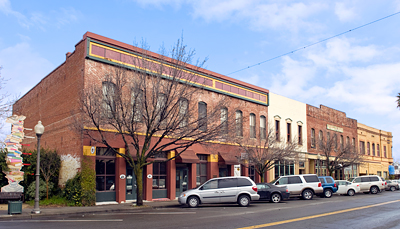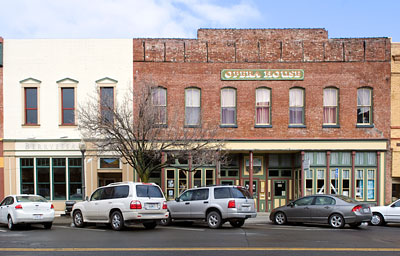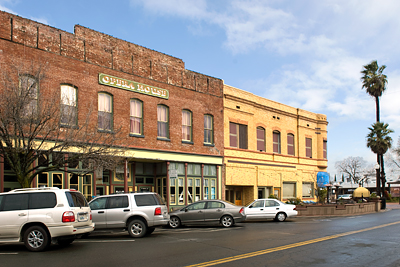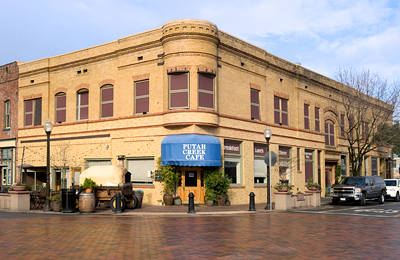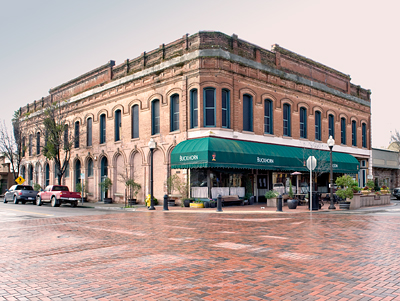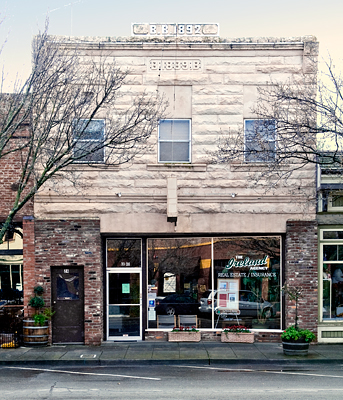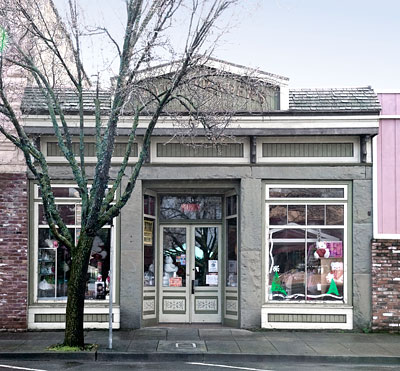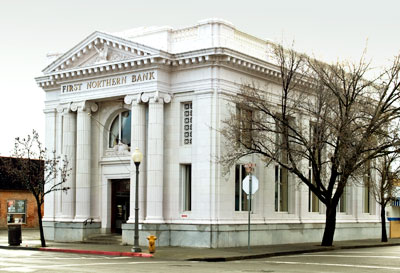National Register of Historic Places in Yolo County
Downtown Winters Historic District
Main Street
Winters
Period of Significance: 1875-1946
The settlement of this region began in 1842 when Governor Juan Batista de Alvarado granted 17,750 acres along Putah Creek to the Wolfskill brothers. Theodore Winters purchased the land grant from them in 1865 to breed thoroughbred horses. Winters is credited with introducing thoroughbred racing to the American West.
When the Vaca Valley Railroad chose Winters as its northern terminus in 1875, the settlement quickly became the hub of the region with three trains daily. Crops included peaches, almonds, plums, pears, cherries, figs, oranges, barley, wheat. Two of the surviving buildings were constructed during this period: Seaman's Opera House and Chulick's Market.
The Winters Main Street Historic District represents the development and evolution of commerce and agriculture from the late nineteenth century to just after World War II. Buildings survive from each era starting with the coming of the railroad and continuing to the rise corporate agribusiness. Despite many alterations to individual buildings, the district retains a sense of time and place.
The thirty-acre district contains thirteen contributing buildings located on both sides of Main Street between Railroad Avenue and First Street.


| Name | Year | Address | Remarks | Sort Address | Sort Name |
|---|---|---|---|---|---|
| DeVilbiss Hotel | 1889 | 2-10 Main Street | Italianate, Queen Anne | Main 002 | DeVilbiss Hotel |
| Bank of Winters Business Block | 1904 | 3, 5, 7 Main Street | Queen Ann, Classical Revival | Main 003 | Bank of Winters Business Block |
| Seaman's Opera House | 1876 | 11 Main Street | Italianate | Main 011 | Seaman's Opera House |
| Chulick Market | 1876 | 15 Main Street | Italianate | Main 015 | Chulick Market |
| Cradwick Building | 1889 | 17-23 Main Street | Commercial Brick | Main 017 | Cradwick Building |
| Bertholet Building | 1889 | 24-26 Main Street | Italianate | Main 024 | Bertholet Building |
| Humphrey Building | 1889 | 28-30 Main Street | Victorian | Main 028 | Humphrey Building |
| Winters Travel | 1920 | 31 Main Street | Commercial | Main 031 | Winters Travel |
| Winters National Bank | 1906 | 35 Main Street | Classical Revival | Main 035 | Winters National Bank |
| Morrison Building | 1892 | 37 Main Street | Stick/Eastlake, Italianate, Classical | Main 037 | Morrison Building |
| Greenwood's Department Store | 1908 | 41 Main Street | Classical Revival | Main 041 | Greenwood's Department Store |
| Masonic Building | 1897 | 47 Main Street | Italianate, Classical | Main 047 | Masonic Building |
| First Northern Bank of Dixon | 1912 | 48 Main Street | Classical Revival | Main 048 | First Northern Bank of Dixon |
The original Masonic Building of 1897 shows Italianate and Classical influences. The façade has been considerably altered over the years.
In 1928, the Masonic Lodge hall moved to the second floor of Greenwood's Department store next door, and the second floor of the original Masonic Building was converted to a dining room and kitchen.
When this Classical Revival building was constructed by Charles Hall in 1908, it has only one floor. The second floor was added in 1928 for a new Masonic Hall which replaced the smaller hall in the old Masonic Building.
This eclectic structure bears Stick/Eastlake elements in its bracketing and decoration along with Italianate and Classical influences in the ornament and composition. Above the entry, is a pressed tin banding with repeating ornaments. Wooden paneling occurs below the large show windows, and cast iron paneled pilasters have been applied to the support members of the facade. Vertical designs of pressed tin with projecting ornaments at the cornice frame the upper facade. Angled chamfered brackets flank the entry opening.
Like many of the historic buildings on Main Street, the Morrison Building is almost entirely hidden from view by a street tree for most of the year.
This Classical Revival building is constructed of artificial Hercules stone produced by B. Betholet & Sons and trimmed with glazed terra cotta tile. The terra cotta medallion is mongrammed WNB for Winters National Bank. The windows beneath the cornice have been altered, flanking side windows were covered with metal signs, and the awning is not part of the original design. Despite these changes, the building maintains sufficient integrity to contribute to the chracter of the district.
The Cradwick Building is in the foreground. The other buildings are Chulick Market, Seaman's Opera House and Bank of Winters Business Block.
The lot beside the Cradwick building has been vacant since the Pioneer Livery Stable was removed in the 1940's.
The Chulick Market, which has been stripped of ornamentation and stuccoed, originally reflected commercial Italianate influences. Seaman's Opera House and Chulick's Market are the two oldest buildings in the district, dating back to the coming of the railroad.
This two-story red brick commercial building of vernacular Italianate design has a stepped parapet front facade. The original cornice was removed, probably as a result of the 1892 earthquake. The facade was covered with stucco in 1931, but in 1970, the natural brick was restored.
The building to the right of the Opera House is the Bank of Winters Business Block.
This two-story, brick building combines Queen Anne and Classical Revival elements.
John DeVilbiss, a pioneer in fruit raising and shipping, hired Sacramento architect Allen Aaron Cook to design his hotel. According to rootsweb: [Cook] superintended the construction of the Western Hotel, Hale’s Block, and several churches [in Sacramento], also the State Prison at Folsom, the Nevada State Asylum, the court house at Redding, the county hospitals at Mendocino, Tehama and Colusa, Cone & Kimball’s Block, and Odd Fellows’ Hall at Red Bluff; also Odd Fellows’ Building and churches at Wheatland and Redding, and churches in Stockton and in other cities and towns.
Stonecutter Benoit Bertholet, before settling in Winters, helped build Folsom Prison and the Memorial Arch at Stanford University. He built three stone buildings in Winters, including this building, and his firm, B. Bertholet & Sons, produced the Hercules stone used in the construction of Kimes Hardware.
This wood and stone building uses Bertholet stone which was later stuccoed then sandblasted to remove the stucco and restore the original appearance. The wood paneling and parapet are not original and the fenestration has probably been altered.
This Classical Revival temple of banking is consturcted of terra cotta surfaced brick on a granite base.
