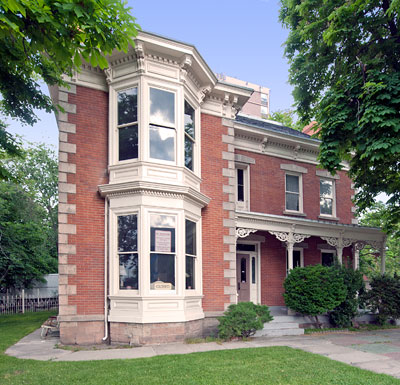National Register of Historic Places in Salt Lake County
Lewis S. Hills House
425 East 100 South
Salt Lake City
Built c.1885
The Lewis S. Hills house is an important local example of High Victorian Italianate architecture which became popular after the construction of ZCMI introduced Italianate styling to the state.
Italianate residences in Utah were generally brick buildings, two stories high with truncated hip roofs and a broad facade facing the street. Most had two story slanted bay windows on a front wing which extended out from the main mass of the structure. A porch usually crossed a large portion of the front facade. Door and window bays were generally square, unlike Italianate buildings in other American locations. Cornices were protruding and heavily bracketed, moulded and dentiled. Quoins were a popular feature.
Lewis S. Hills was one of pioneer Utah's major financial figures. For over four decades, as president, director or major shareholder of many of Utah's most important banking, commercial and industrial institutions, Hills played a leading role in the economic development in the state.
Since 1928 the former Hills home has served as a community center for the Basque population of Salt Lake City.
Source: NRHP nomination submitted in 1977
