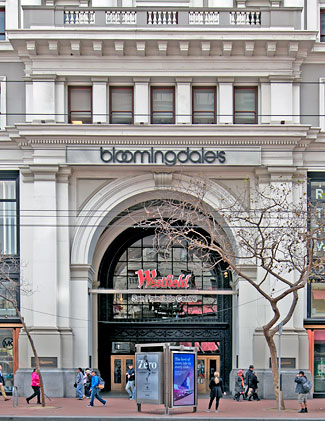San Francisco Points of Interest
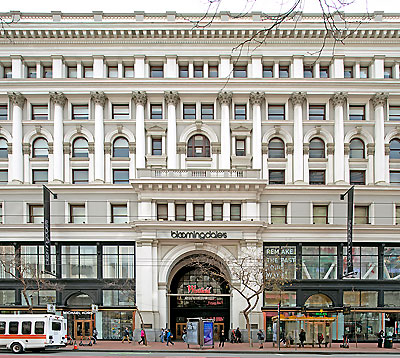 12 January 2020
12 January 2020
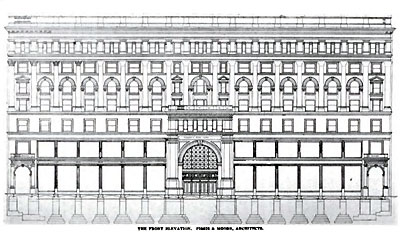 From Overland Monthly November 1895
From Overland Monthly November 1895
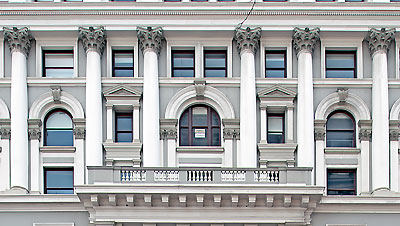 Pissis attended the École des Beaux Arts in Paris from 1872 to 1877. As evidenced by this façade, they were years well spent.
Pissis attended the École des Beaux Arts in Paris from 1872 to 1877. As evidenced by this façade, they were years well spent.
12 January 2020
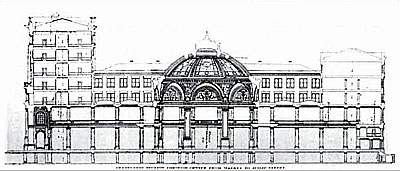 Original Architectural Rendering of Emporium Dome
Original Architectural Rendering of Emporium Dome
From Overland Monthly November 1895
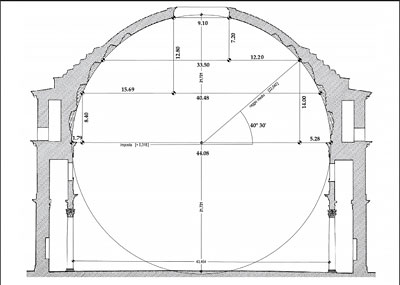 Schematic Drawing of the Pantheon in Rome
Schematic Drawing of the Pantheon in Rome
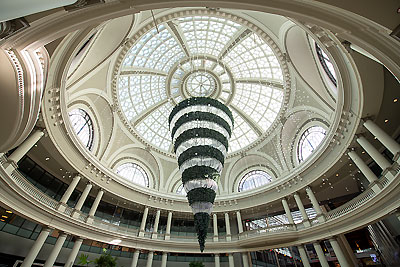 The Emporium Dome Decorated for Christmas
The Emporium Dome Decorated for Christmas
15 December 2019
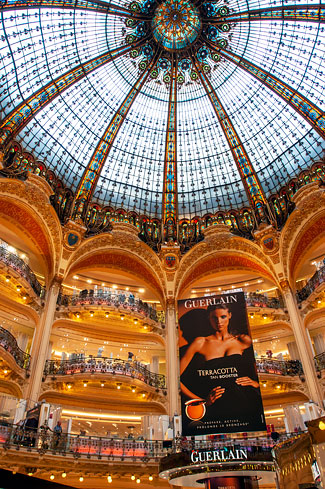
Galeries Lafayette in Paris
5 May 2007
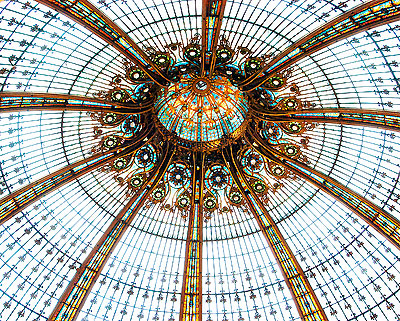
Galeries Lafayette in Paris
5 May 2007
(Click Photos to Zoom)
835-865 Market
Built 1896
Rebuilt 1908
Albert Pissis and Joseph Moore designed this building for The Emporium department store. Shortly before the building opened in 1896, the Overland Monthly published a long article in the November 1895 edition which included this description:
"As you...gaze at the magnificent façade, 275 feet in length and seven stories high, you can hardly realize the great size of its component parts. This is due to the symmetry and harmony of the architecture, the style of which is Modern Renaissance.... The main entrance is immense, the span of the arch alone being 25 feet and its height 40 feet. It is the largest single bond arch as yet constructed in any mercantile building or business block, and some of the stones used in it weigh twelve and even fourteen tons each.
"Above the third story rises the imposing colonnade of Corinthian columns, eighteen in number, flanked to half their height by pilasters. These columns reach to the top of the sixth story, thus covering with bases and capitals included, a height of three stories. Their entablature is simple and elegant, and above it rises the façade of the seventh story, which is surmounted by a rich cornice and stone balustrade.
"Fifteen elevators, run by electric power, will be in operation for passengers and freight.
"Indicative of the high class of tenants...is the fact that already the Supreme Court of California has leased the entire seventh floor for its court rooms and the transaction of its business in this city.
"The building has been made practically fireproof. Constructed throughout on a mammoth skeleton of steel, and protected laterally by brick fire walls against danger from outside, the structural material of the interior – mostly terra cotta, steel, and stone – reduces the risk of fire inside to a minimum."

The central domed rotunda was a magnificent space in the manner of Belle Epoch grands magasins in Paris and the City of Paris department store in San Francisco.
The dome, which topped the rotunda, was one hundred feet in diameter and its apex was one hundred feet above the ground floor, making the space a perfect sphere like the Pantheon in Rome. (The diameter of the Pantheon is 149 feet.)

The sandstone façade has graced three different buildings.
The 1896 building survived the 1906 earthquake but was destroyed by the subsequent fire. It was rebuilt in 1908 with the same façade.
The Emporium reopened and remained here until February 1996 when it closed permanently.
In the early 21st century, the building was gutted and replaced by the Westfield San Francisco Centre. The façade was retained and restored to its 1908 appearance. The dome and rotunda were also incorporated into the new structure but not as central features.
