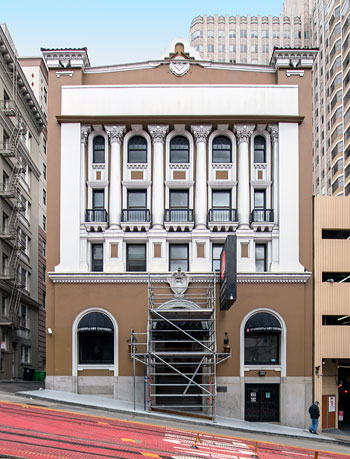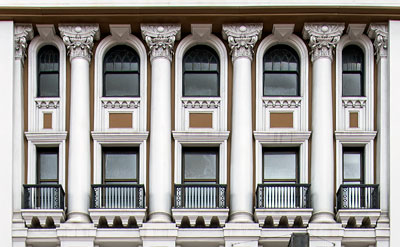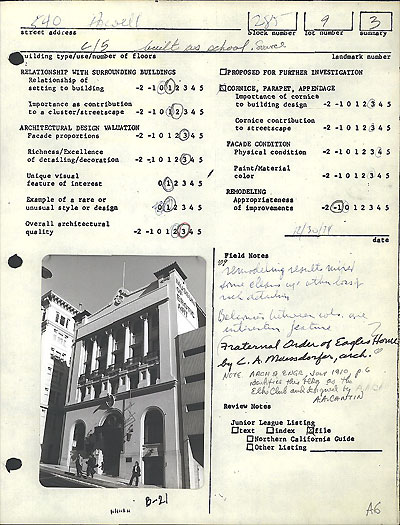San Francisco Points of Interest
540 Powell Street
Built 1910
The following is adapted from an article titled, "Developing a New Style — A Rebel in the Camp of Architects," in the November 1913 edition of The Architect and Engineer, as digitized by Google from a copy of the magazine at the Stanford University Library.
San Francisco architects will remember Mr. A. A. Cantin, who for a number of years practiced his profession in the Bay City. Mr. Cantin formerly maintained offices in the Phelan Building, and during that period he designed and superintended the construction of the Elks' Club Building in Powell street.
Mr. Cantin went abroad about four years ago, to return recently with what he terms a new order of architecture based on a fundamental order of architecture, with the addition of a new arch and column combination.
It results from an effort to fathom the reason for the discarding by the ancient Greeks of the combination of the arch and column from their beautiful structures. Although they were fully aware of the use of the arch, yet history does not record any single building of importance where such a combination occurred.

The distinctive Elks Club building faces the equally distinctive Perine House across Powell Street. Although the Perine House contributes to the National Register Lower Nob Hill Apartment Hotel Historic District, the Elks Club building is located just outside the district boundaries.

When we photographed the building in November 2019, it was one of many San Francisco locations of the Academy of Art University.


