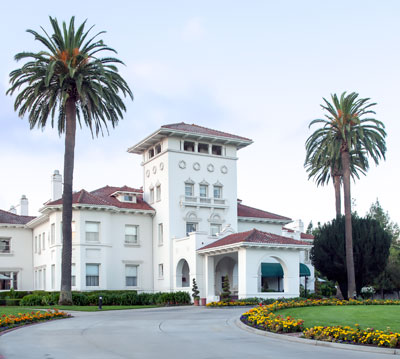National Register of Historic Places in Santa Clara County
Hayes Mansion
200 Edenvale Avenue
San Jose
The 62 room Hayes Mansion has been referred to as "one of the finest examples of late 19th century architecture" in Santa Clara Valley. The Mediterranean Villa style building consists of simple clear massing with Italian Renaissance ornamentation in high relief framing the exterior of windows and doors. (A California Landmark plaque describes the architecture as Mission Revival.) The building was designed by local architect George W. Hayes who also designed the First Unitarian Church Of San Jose.
The Hayes estate, originally 240 acres, was completely self-sustaining. The Hayes family grew their own fruits and vegetables and raised their own livestock. Electricity was supplied by a power plant on the grounds. The property also included a post office, a railroad station, a carriage stop, a chapel, and a men's dormitory for forty ranch hands. None of these structures remain.
The landscaping was designed by M. Ulrich who designed the grounds of Hotel Del Monte on the Monterey Peninsula. The grounds included acres of evergreen bowers, flower beds, winding walks bordered with roses and groves of oak and eucalyptus. The estate also included one hundred acres of apricots, pears, peaches, plums, French and German prunes, almonds, cherries, quinces, apples, figs, and a large variety of grapes.
Adapted from the NRHP nomination form submitted in the year 1975.

The Hayes Mansion is also California Historical Landmark 888.
When we photographed the Hayes Mansion, it was operating as a hotel.
