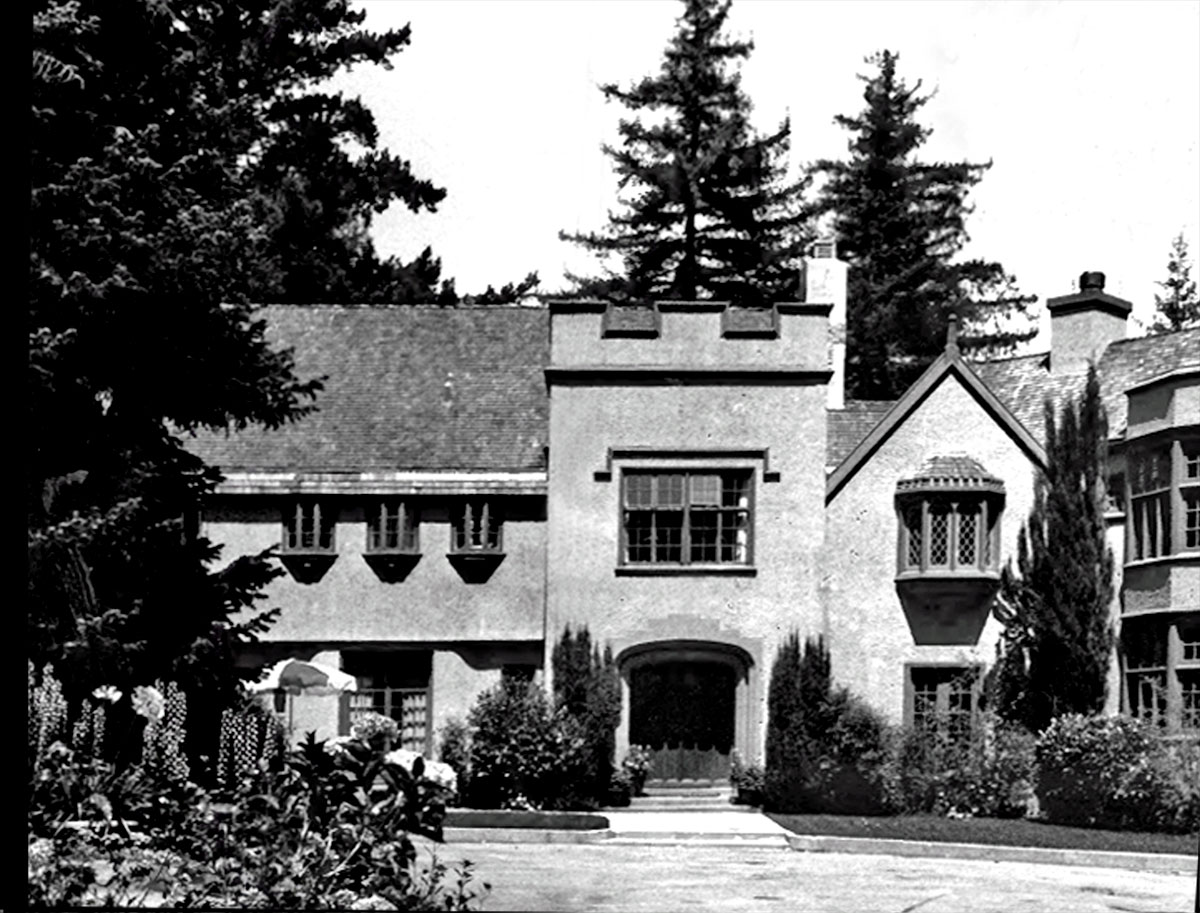NoeHill: San Francisco Architects
 1982 Photograph Submitted With NRHP Nomination
1982 Photograph Submitted With NRHP Nomination
Phillipshurst-Riverwood was built in 1913 and expanded twice, once in 1923 and again in the late 1930s.
The original house, known as Phillipshurst and built in 1913, was a one and one-half story vernacular redwood bungalow.
In 1923, Farr completely remodelled and incorporated Phillipshurst into a much larger house known as Riverwood. The Tudor Revival design features an irregular floorplan, a complex Cotswold roof, variegated wall treatments, Tudor arches, angled bays and wrought iron balconies.
Phillipshurst-Riverwood is National Register of Historic Places listing #83004369
.