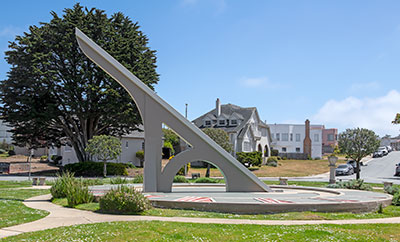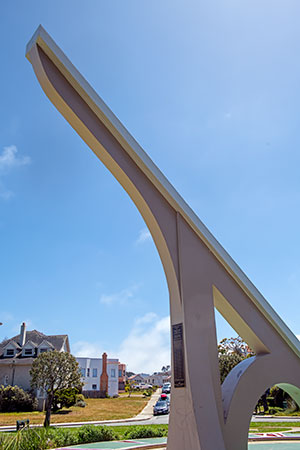San Francisco Landmarks
Ingleside Terraces Sundial and Sundial Park
Entrada Court
Built 1911-1929
Ingleside Terraces is comprised of single-family homes largely constructed 1911 through 1929 in a variety of architectural styles: Craftsman, Mediterranean, Edwardian, Spanish Colonial Revival and other period revival styles.
The Ingleside Terraces Sundial and Sundial Park exemplify the development of residence parks in San Francisco in the early 20th century. Residence parks evolved from the 19th century City Beautiful Movement which sought to instill civic pride and moral uplift through the redesign of cities with Beaux Arts and Neoclassical public buildings and public spaces.
Developers built subdivisions of spacious and thoughtfully designed single-family homes surrounded by classically inspired landscaping. These residence parks were also called restricted parks because of deed covenants that controlled construction and use. Covenants included front setbacks, construction costs, landscaping, prohibition of commercial buildings and exclusion of minority races and ethnicities.
The sundial and its circular park were completed in 1913. The sundial gnomon is 28-feet long and 17-feet high. The 34-foot diameter concrete base has Roman numerals to mark the hours. Four circular planting beds contain Doric, Ionic, Corinthian and Tuscan columns topped by urns depicting the four stages of man, the four seasons of the year, and the four periods of the day. Three benches are located adjacent to each of the columns.
Other residence parks in San Francisco are Jordan Park (1906), West Clay Park (1910), Forest Hill and Forest Hill Extension (1912), St. Francis Wood (1912), Sea Cliff (1912), and Balboa Terrace (1920).
Source: Adapted from San Francisco Landmark Designation Application for Ingleside Terraces Sundial and Sundial Park, 28 September 1921.

Many politicians and urban planners think that residence parks - with their low density and exclusionary covenants - contributed to the current scarcity of affordable housing in California cities.

