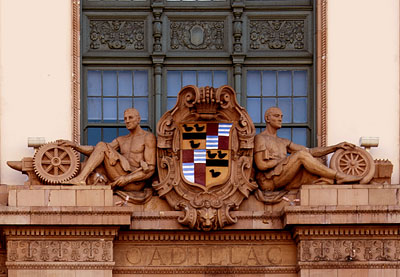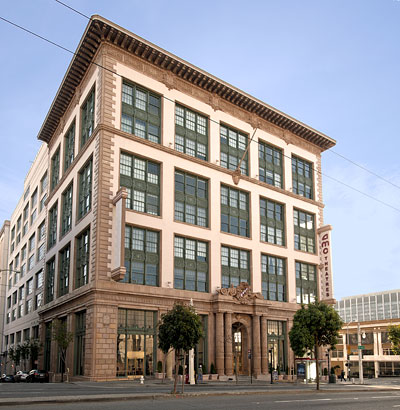National Register of Historic Places in San Francisco
Don Lee Building
1000 Van Ness Avenue at O'Farrell Street
Built 1921
The Don Lee Building, designed by Weeks & Day, is the largest and one of the three most architecturally significant automobile showrooms on San Francisco's historic Auto Row. (The other two are the Packard Showroom and the Paige Motor Car Company.)
As the private automobile became a standard commodity of middle-class American life, hundreds of manufacturers rose to meet the demand. Within this increasingly competitive field, manufacturers quickly learned the value of the showroom in marketing their products to consumers. They understood that the architecture of the showroom was at least as important as its primary functional role: as a place to display, store and repair automobiles. In an era in which smaller automobile manufacturers were being weeded out, larger manufacturers aimed to reinforce customer confidence by designing automobile dealerships that, like banks, conveyed a sense of stability and permanency.
In San Francisco Don Lee was the first to commission such an elaborate showroom for his prominent corner lot on Van Ness Avenue. The completion of the Don Lee Building in 1921 led to increasing rivalries between local dealers, as each tried to outdo each other by commissioning prominent architectural firms to design increasingly elaborate showrooms.
Although the Don Lee Building is a utilitarian concrete loft structure, the architecture of the building embodied popular historicist imagery derived from a multitude of sources including Renaissance Italy and idealized Spanish Colonial architecture.
The main elevation on Van Ness Avenue is divided into three horizontal bands, conforming to the classic Renaissance composition of a base, shaft and capital.
The base is clad entirely in rusticated terra cotta blocks with chamfered joints designed to replicate dressed stone. The recessed entry contains brass double doors that once provided access to the auto showroom. Flanking the entrance are pairs of terra cotta Tuscan Order columns supporting a broken entablature.
The shaft, faced with light-colored stucco and bracketed by terra cotta quoins, is demarcated from the base by a terra cotta entablature and from the cornice by a prominent terra cotta frieze. The shaft is articulated by a grid of fifteen double-height window openings fitted with wood, double-hung sash, decorative metal spandrel panels and twisted metal colonnettes.
The façade terminates in a prominent fiberglass cornice which projects seven feet from the building's face and duplicates the original sheet metal cornice removed in 1955.
Excerpted from the NRHP nomination dated 3 September 2001.

The Don Lee building has been remodeled to house a movie multiplex and residential lofts.

The Don Lee Building is also San Francisco Landmark 152.

