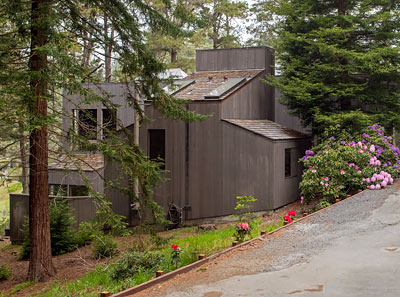National Register of Historic Places in Sonoma County
Hines House
301 Chinquapin Lane
The Sea Ranch
Built 1968
Don Carlos and Anne Hines hired architect William Turnbull, Jr. to design a house for them at The Sea Ranch on an elevated and wooded lot they had purchased that same year.
Hines House is two shed style buildings - a two-story house known as the big house and an adjacent guest house known as the bunk house. Juxtaposition of the buildings emphasized the sloping site and provided a dramatic ocean view. Both buildings were constructed of timber framing over a concrete perimeter foundation, with vertical redwood tongue-and-groove siding and redwood shingle roofing. The houses are separated by a pedestrian pathway that steps down the sloping site. Turnbull's design combined privacy with a sense of place and a respect for site grades and the existing forested landscape. Exposed framing, skylights, and circulation spaces were used to reinforce the idea of the house as a “hollow wall” set in a forest.
1971 article in Sunset Magazine described the house:
"There is a 'big house' to accommodate the owners and a 'bunk house' for children, grandchildren, and other guests. The two structures are built parallel to each other down a slope with a sunny space in between. Both structures are sited for tree-framed views of the rocky coast. Space in the big house is defined by giant bays protruding from the central spine. Indoors the spine is a long, descending hallway. The interior is finished with both resawn Douglas fir and exposed framing which doubles as shelving until it rises to unreachable heights."
Source: NRHP Nomination submitted in 2021.

