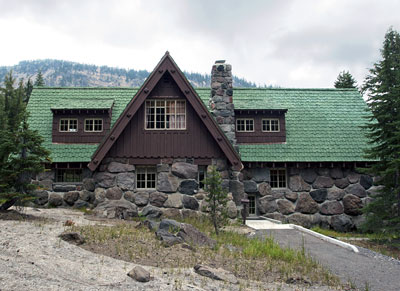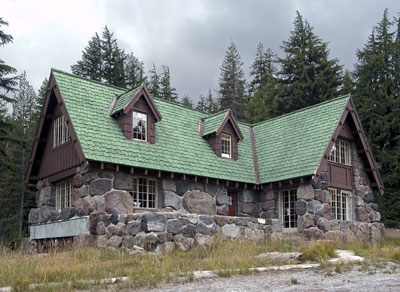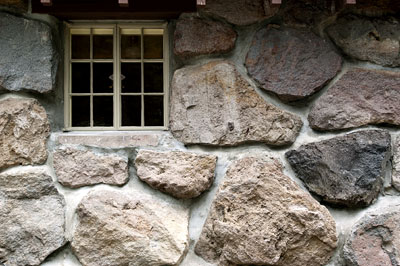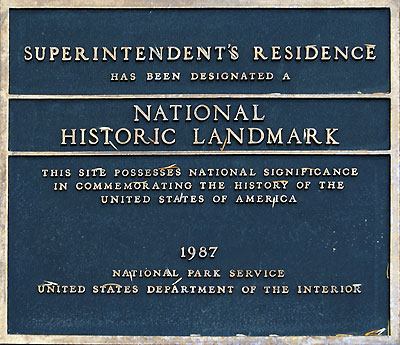National Register of Historic Places in Klamath County
Superintendent's Residence
Munson Valley Road
Crater Lake National Park
Built 1932
The Crater Lake Superintendent's Residence depicts the best elements of the rustic style of architecture developed by the National Park Service during the late 'twenties and 'thirties. The building's high level of integrity is unusual in National Park structures that remain from that period. Also the method in which the building was constructed is an unusual solution to the thorny problem of building substantial structures in extremely short construction seasons.
The importance of an architecture appropriate for national park areas was of great concern in the early days of the agency established in 1916. The very first "Statement of Policy" issued to guide the management of the parks stated that utmost care must be exercised in harmonizing any improvements roads, trails, and building with the landscape.
The resulting Rustic Style was described as:
a style which, through the use of native materials in proper scale, and through the avoidance of rigid, straight lines, and over-sophistication, gives the feeling of having been executed, by pioneer draftsmen with limited hand tools. It thus achieves sympathy with natural surroundings, and with the past.
Individual parks required an individual architecture. At Crater Lake, for example, the designers emphasized verticality in the buildings not only to connect them with the steep terrain and the tall evergreens, but also for practical reasons like shedding the heavy snow loads.
The building was first used as the superintendent's residence, then as seasonal housing, and now is used for housing visiting scientists and other dignitaries during the summer months. Changes to the building have been relatively minimal. Removable wooden shutters have been placed on all windows for use when the building is closed up in winter. The snow depth around the building consistently exceeds more than 15 feet.
Adapted from the NRHP Nomination Form.



