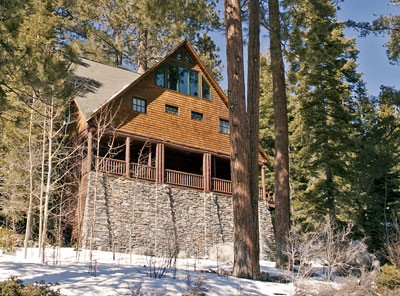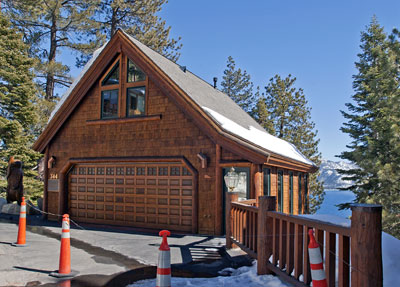National Register of Historic Places in Washoe County
Withers Log House
344 Wassou Road
Crystal Bay
Built c.1931
The Withers Log Home was originally a rustic vacation home that now serves as a year-round residence in the North Lake Tahoe community of Crystal Bay.
It is an outstanding example of log architecture in a residential structure. It spans the distance between large estates and small cabins. Its understated primitivism conveys the appropriateness and romance of the rustic in its forest setting, while providing the occupants with the charm and coziness demanded of a vacation home. The detailing of both the exterior and the interior is expertly designed and executed. This is displayed in the mixture of exterior cladding materials (log, wood shingle, and bark), the slight squaring of the logs, the soldier-coursed log muntins between the grouped windows, and the shaped composition shingles on the roof. The interior is a showcase of carefully-designed rusticity that perfectly reflects Gustav Stickley's Craftsman ideals.
The choice of log construction for the Withers Home was likely a simple one. Several factors suggested the choice: there were log homes around the lake already; log construction fit into the natural environment, and during this period was considered "rustic" and appropriate for vacation cottages in forested areas; log houses and cabins were being featured in numerous magazines as the ideal vacation home; and the National Park Service was utilizing rustic architecture, including log cabins, in its park structures. Americans' love affair with the log cabin has a long history. The log cabin symbolizes and idealizes the pioneer spirit and the settling of our country. Its romantic nature speaks to our hearts.
Log construction, although it is an independent ethic, also fit into the Craftsman ethic that was the fashion in the just-previous decades. While the Craftsman movement began in England as a reaction to the Industrial Revolution which had idealized mass production, it achieved its zenith in the United States. Craftsman homes were organic. The practitioners of Craftsman design espoused the use of natural materials and hand-craftsmanship. The homes exposed their structure and were carefully detailed. Craftsman interiors dispensed with unnecessary partitions and walls to introduce a free-flowing roominess.
In spite of some recent changes to the interior, the addition of windows in the third floor (former attic) area, and alteration to the skirting, the Withers Home retains its integrity of location, setting, design, workmanship, materials, feeling, and association. Sited in one of the few areas in the Crystal Bay/Incline areas of North Lake Tahoe that was not clear-cut to feed the mining and building needs of the Comstock, the house is still surrounded by first and second-growth native timber and granite rocks. The new studio and garage are located uphill on the street side and do not interfere with the historical view of the house in its setting. The view of the lake from the house is still intact.
Source: NRHP Nomination Form

