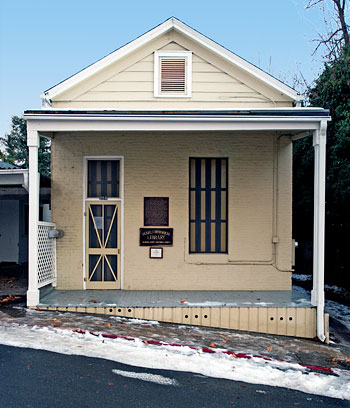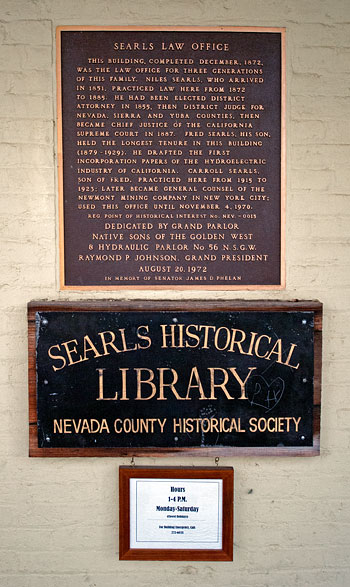Historic Sites and Points of Interest in Nevada County
214 Church Street
Nevada City
Built 1872
A plaque by the entrance reads:
Searls Law OfficeThis building, completed December, 1872, was the law office for three generations of this family. Niles Searls, who arrived in 1851, practiced law here from 1872 to 1885. He had been elected District Attorney in 1855, then District Judge for Nevada, Sierra and Yuba Counties, then became Chief Justice of the California Supreme Court in 1887. Fred Searls, his son, held the longest tenure in this building (1879-1929). He drafted the first incorporation papers of the hydroelectric industry of California. Carroll Searls, son of Fred, practiced here from 1915 to 1923; later became General Council of the Newmont Mining Company in New York City; used this office until November 4, 1970.
Reg. Point of Historical Interest No. Nev.-0015
Dedicated by Grand Parlor
Native Sons of the Golden West
& Hydraulic Parlor No. 56 N.S.G.W.
Raymond P. Johnson, Grand President
August 20, 1972
In memory of Senator James D. Phelan

Searls Law Office contributes to the Nevada City Downtown Historic District which was added to the National Register of Historic Places in 1985. The following description is excerpted from the NRHP nomination for the district:
This one-story brick building served as a law office for Niles Searls, lawyer, legislator, and chief justice of the California State Supreme Court. His son, Fred Searls, used it as a law office for more than fifty years, and much mining law was formulated within the confines of the building.When Carroll Searls, a son of Fred's, died, he requested that his widow give the building to the Nevada County Historical Society for a historical library. This was done in 1972.
The building has a gabled roof with shingles. A tall window on the side and one in the front are double-sash with four glass panes in each section. A door with lower-panel sections is topped by six glass panes and a transom. All the openings have their original iron shutters. A wood porch runs across the front of the building. It has a shingled roof which is supported by posts. Above the roof line of the porch is a wood pediment.

