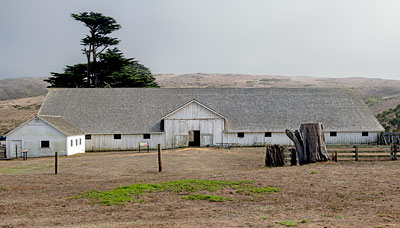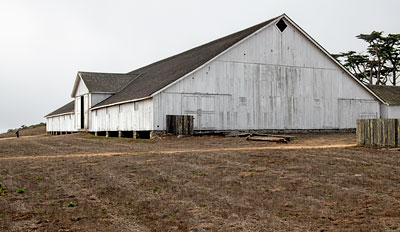National Register of Historic Places in Marin County
Pierce Ranch Historic District
Point Reyes National Seashore
Year 1858
Among the many ranches of the Point Reyes Peninsula and nearby Olema Valley, Pierce Ranch has the greatest degree of integrity. Although the ranch has experienced rebuilding, remodeling, and replacement of buildings for over a century, its character remains that of a late 19th and early 20th century dairy ranch.
Before Pierce Ranch was here, the land was sand dunes and grassland grazed by native animals. Today, the land is grassland with eucalyptus and Monterey Cypress planted in long rows as windbreaks.
Before the American conquest of California, the land was part of a Mexican land grant, Punta de los Reyes Sobrante. The law firm of Shafter, Park and Heydenfelt acquired the land soon the conquest and developed it as a series of ranches, each given a letter of the alphabet. The only exception was a a 2,200 acre tract at the end of Tomales Point which the firm sold to Solomon Pierce in 1858.
Solomon Pierce had emigrated to El Dorado County from Vermont in 1850 in search of gold. In 1856 his wife and son to joined him. in 1858, the Pierces moved to Petaluma where Solomon entered the dairy business. The following December, Pierce purchased the Tomales Point tract and moved his family onto the land. By the close of his first year, Pierce had acquired three horses, thirty-seven milk cows, two work oxen, forty head of cattle and twenty-four swine.
In 1856, according to local tradition, a small dwelling was built at this site, and is now part of the main house. Between 1856 and 1933, ranch buildings such as barns arid creameries were built. A new main house was built in 1869 and is believed to be part of the main house that survives today.
The district contains ten buildings, three structures and eighteen objects of historic significance. The age of most of these buildings, structures and objects is speculative.
Adapted from the NRHP nomination submitted in 1985.

Pierce Ranch ceased operations in 1973. The National Park Service has rehabilitated the ranch core, citing it as the best example of a west Marin dairy ranch from the 1800s. The property is open to the public.
| Name | Year | Address | Remarks | Sort Address | Sort Name |
|---|---|---|---|---|---|
| Main House | 1856 | Pierce Ranch 180 | Two houses of irregular plan combined into one. Sizteen rooms, not counting closets, entries and baths. | 180 | Main House |
| Wash House | Pierce Ranch 181 | The east side was a wash house and the west side was a storeroom. | 181 | Wash House | |
| Lath House | Pierce Ranch 200 | A lath latticework structure for flowers. | 200 | Lath House | |
| North Bunk House | 1917 | Pierce Ranch 182 | Two sleeping rooms and a bathroom. Two men lived in the West Room, one in the East. The bathroom was installed ometime between 1917 and 1930. Graffiti dates the building as no later than 1931. | 182 | North Bunk House |
| School House | 1878 | Pierce Ranch 183 | Tradition dates the building to the 1860s, but its first documented use as a schoolhouse was in 1878. | 183 | School House |
| School Outhouse | Pierce Ranch 184 | 184 | School Outhouse | ||
| Wagon or Implement Shed | Pierce Ranch 185 | Used for a wood shed for storing firewood for many years. | 185 | Wagon or Implement Shed | |
| West Bunkhouse | Pierce Ranch 186 | The interior is equally divided into two rooms. Graffiti dates the building as no later than 1922. | 186 | West Bunkhouse | |
| West Storage Shed | Pierce Ranch 187 | Originally a blacksmith shop and wagon shed. | 187 | West Storage Shed | |
| Calf Shed | Pierce Ranch 188 | Protected newborn calves and their mothers for the first day or two after birth. | 188 | Calf Shed | |
| Hay Barn | 1919 | Pierce Ranch 189 | The largest building on the property probably built in 1919 or earlier. It was once a dairy barn with three hundred stalls in which cows were milked. It had become a hay barn by 1930. | 189 | Hay Barn |
| New Diary House | 1933 | Pierce Ranch 190 | Built in 1933. | 190 | New Diary House |
| Old Diary House | 1900 | Pierce Ranch 196 | Built after 1880, probably early in the 20th Century. | 196 | Old Diary House |
| Garage | Pierce Ranch 197 | The garage accommodated two cars. | 197 | Garage | |
| Horse Barn | Pierce Ranch 191 | A Pennsylvania type barn with a cantilevered southeast corner. Second largest building at the ranch. | 191 | Horse Barn | |
| Old Garage | Pierce Ranch 192 | 192 | Old Garage | ||
| Old Wagon Shed | Pierce Ranch 193 | Two structures connected at the roof. | 193 | Old Wagon Shed | |
| Chicken House A | Pierce Ranch 194 | 194 | Chicken House A | ||
| Chicken House B | Pierce Ranch 195 | 195 | Chicken House B | ||
| Tank House (Cistern) | Pierce Ranch 199 | Completely rebuilt by Point Reyes National Seashore in 1980. | 199 | Tank House (Cistern) | |
| Corral and Other Wooden Fences | Pierce Ranch 198 | The complex contains a number of different types of wooden fences. | 198 | Corral and Other Wooden Fences | |
| Road to Tomales Bay | Pierce Ranch 201 | The dirt road which departs eastward from just south of the main house is considered an historic road. | 201 | Road to Tomales Bay | |
| Road to Lower Ranch | Pierce Ranch 202 | The dirt road which departs westward from just south of the main house is considered an historic road. | 202 | Road to Lower Ranch | |
| Entrance Road | Pierce Ranch 203 | The dirt road which departs northward from the paved road is considered an historic road. | 203 | Entrance Road | |
| Wooden Cattle Guard | Pierce Ranch 204 | Lies across the entrance road between the East and West Quadrangles. Similar in design to metal cattle guard. | 204 | Wooden Cattle Guard | |
| Ruins of Pierce Ranch Pier | Pierce Ranch 205 | A long narrow pier which once served the ranch in a small estuary into White Gulch from Tomales Bay. | 205 | Ruins of Pierce Ranch Pier | |
| Ruins of Quail Clubhouse | Pierce Ranch 206 | Remains of a brick chimney datin to the1920s or 1930s. The lost building was possbly a two-story woodframe hunting club about the same size as the main ranch house. During World War II eight Coast Guard enlisted men assigned to patrol the beaches of Tomales Point lived there. | 206 | Ruins of Quail Clubhouse | |
| Ruins of Hog Shed | Pierce Ranch 207 | Concrete foundation of a hog shed and feeding area. | 207 | Ruins of Hog Shed | |
| Feed Storage House | Pierce Ranch 208 | Originally a chicken coop on a ranch in Fallon, California. Moved to Pierce Ranch for feed storage. | 209 | Feed Storage House |

