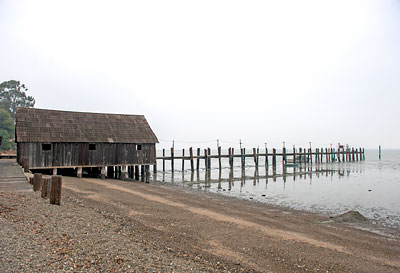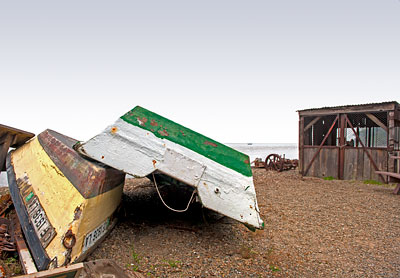NoeHill Travels in California
National Register of Historic Places in Marin County
National Register #79000493
China Camp Historic District
247 North San Pedro Drive
China Camp State Park
China Camp Historic District
247 North San Pedro Drive
China Camp State Park
Chinese fishermen began taking shrimp in California probably as early as the mid-1860s. Numerous villages were established on the shores of San Francisco and San Pablo Bays in the 1870s and 1880s. China Camp was one of the largest settlements of this type and it is the last operating vestige of the Chinese shrimp fishery in the state.
Adapted from the NRHP nomination submitted in 1979.

| Name | Year | Address | Remarks | Sort Address | Sort Name |
|---|---|---|---|---|---|
| Residence | 1920 | Structure 5 | Numerous additions have been fixed to the original structure. | S05 | Residence |
| Shrimp Drying Platform | Structure 6 | An old shrimp drying platform served as the base for a woodframe, tin sided structure built in 1954 for the John Wayne film "Blood Alley." The porch of this building is a remnant of the drying platform. | S06 | Shrimp Drying Platform | |
| Shrimp Drying Building | 1880 | Structure 8 | The brick shed was built between 1880 and 1890 for drying shrimp. The redwood addition was built between 1910 and 1920. | S08 | Shrimp Drying Building |
| Shrimp Shed | 1870 | Structure 9 | Built on pine pilings over the tide line between 1870 and 1890. Constructed of redwood planking. The gabled roof was originally covered with split redwood shingles. | S09 | Shrimp Shed |
| Pier | Structure 10 | The 305 foot pier has been lengthened since the early days of the camp. | S10 | Pier | |
| Shrimp Grinding Shed and Store | 1860 | Structure 11 | The existing store encloses the remnants of a shrimp grinding shed which dates from the earliest period between 1860 and 1880. | S11 | Shrimp Grinding Shed and Store |
| House | 1900 | Structure 12 | Constructed around 1900 as a floating house, now beached. | S12 | House |
| House | 1900 | Structure 13 | Constructed around 1900 as a floating house, now beached. | S13 | House |
| Sportsman's Cabin | 1920 | Structure 14 | Built between 1920 and 1925. High tides removed a front wooden porch in years past. | S14 | Sportsman's Cabin |
| Residence | 1920 | Structure 15 | Pier foundation, board and batten siding, fixed and casement windows and a tar paper roof. Dimensions: 15 ft x 16 ft. | S15 | Residence |
| Residence | 1920 | Structure 16 | Pier foundation, board and batten siding, fixed and casement windows and a tar paper roof. Dimensions: 27 ft x 15 ft. A wooden outhouse is off the west end. | S16 | Residence |

