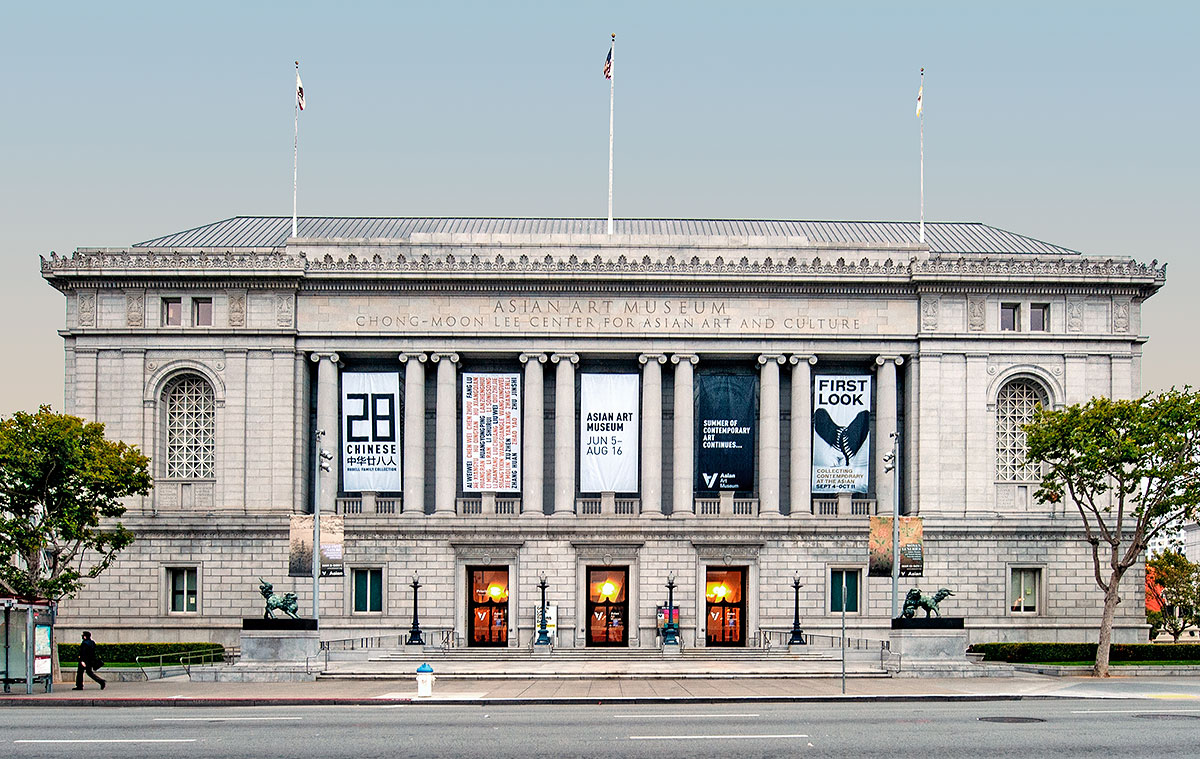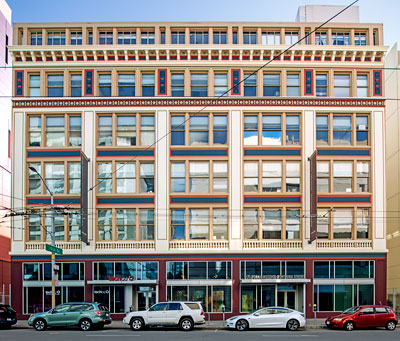George Kelham (1871-1936)
George William Kelham was born in Massachusetts and educated at Harvard and at the École nationale supérieure des Beaux-Arts in Paris where he graduated in 1896.
His first job as an architect was with Trowbridge & Livingston in New York City. The firm sent him to San Francisco in 1906 to work on the rebuilding of the Palace Hotel, and he remained in San Francisco.
Kelham was Chief Architect for the 1915 Panama-Pacific International Exposition in San Francisco. One of his primary design goals was to combine art and nature. As he later wrote in Pacific Coast Architect: "If we have succeeded in combining art and nature so that each seems a part of the other, in bringing the wonderful Bay of San Francisco into our picture, in making our great group of buildings nestle into their surroundings both in form and color, then the real meaning of what we have tried for is made clear."
For several years, Kelham was supervising architect for both the UC Berkeley campus and the UCLA campus. He designed individual buildings for both campuses.
| Name | Year | Address | City | Sort Address | Sort Name |
|---|---|---|---|---|---|
| Asian Art Museum | 1916 | 200 Larkin Street | San Francisco | Larkin 0200 | Asian Art Museum |
| Bowles Hall | 1928 | Stadium Rim Way and Gayley Road | UC Berkeley | Stadium Rim | Bowles Hall |
| California Commercial Union Building | 1923 | 315 Montgomery Street | San Francisco | Montgomery 0315 | California Commercial Union Building |
| Delia Fleishhacker Memorial Building | 1925 | 1 Zoo Road | San Francisco Zoo | Zoo | Delia Fleishhacker Memorial Building |
| Edwards Stadium | 1932 | Bancroft Way and Fulton Street | UC Berkeley | Bancroft Fulton | Edwards Stadium |
| Farmer's and Merchant's Bank | 1917 | 11 South San Joaquin Street | Stockton | San Joaquin 0011 | Farmer's and Merchant's Bank |
| Federal Reserve Bank | 1924 | 400 Sansome Street | San Francisco | Sansome 0400 | Federal Reserve Bank |
| Ganter & Mattern Company Building | 1912 | 1453 Mission Street | San Francisco | Mission 1453 | Ganter & Mattern Company Building |
| Helm Building | 1914 | 1101 Fulton Mall | Fresno | Fulton | Helm Building |
| Hills Bros. Coffee Plant | 1926 | 2 Harrison Street | San Francisco | Harrison 0002 | Hills Bros. Coffee Plant |
| Mount Davidson Cross | 1943 | Mount Davidson Park | San Francisco | Mount Davidson Park | Mount Davidson Cross |
| Palace Hotel | 1909 | 2 New Montgomery Street | San Francisco | New Montgomery 0002 | Palace Hotel |
| Powell Library | 1927 | 10740 Dickson Plaza | UCLA | Dickson | Powell Library |
| Roble Hall | 1917 | 374 Santa Teresa Street | Stanford University | Santa Teresa | Roble Hall |
| Russ Building | 1927 | 235 Montgomery Street | San Francisco | Montgomery 0235 | Russ Building |
| Security Pacific Building | 1922 | 300 Montgomery Street | San Francisco | Montgomery 0300 | Security Pacific Building |
| Sharon Building | 1912 | 39-63 New Montgomery Street | San Francisco | New Montgomery 0039 | Sharon Building |
| Shell Building | 1929 | 100 Bush Street | San Francisco | Bush 0100 | Shell Building |
| Standard Oil Building | 1922 | 225 Bush Street | San Francisco | Bush 0225 | Standard Oil Building |
| One Sansome (1921 Addition) | 1921 | 1 Sansome Street | San Francisco | Market 0500 | One Sansome (1921 Addition) |
1453 Mission Street
Built 1912
Photographed 12 January 2020
The Gantner & Mattern Company building is an excellent example of an early 20th century Classical Revival industrial building with a high level of architectural detail in its primary façade. The building, which contained Ganter & Mattern's knitting factory and headquarters and wholesale showroom, embodies many characteristics of industrial lofts used for garment and textile factories in the early 1900s.
Industrial lofts were typically constructed of fireproof reinforced concrete and contained production rooms, retail spaces and commercial offices. Manufacturing was on the top floor. Products were transferred to lower floors during the finishing process. Lighting and ventilation were facilitated through operable windows and a sawtooth monitor roof.
Source: San Francisco Planning Department Hub Plan Historical Resources Survey dated 24 July 2019

