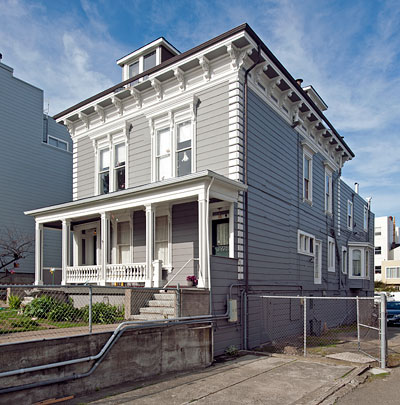San Francisco Landmarks
Milo Hoadley Residence
2908-2910 Bush Street Between Lyon and Presidio
Built 1858
The Milo Hoadley Residence is one of the oldest houses in San Francisco. The corner quoins, bracketed cornice, and window shelf moldings are typical of numerous Italianate houses in San Francisco today. The generous width of the house, the square form, and the covered porch supported by square posts are hallmarks of the 1850s and 1860s, when Italianate houses with these features were built here in large numbers. Today, this house and the Sylvester Mansion in the Bayview District are among the last surviving examples of the Italianate style built in this form.
Milo Hoadley was born in Connecticut in 1809 and came to California 1849. In that year he was appointed to be Deputy Surveyor of San Francisco under William Eddy, and in 1853 or 1854 he became the City Engineer. In May 1854, Hoadley recommended a system of street grades which would have resulted in the leveling of Telegraph Hill, Russian Hill, and Nob Hill, and the use of material from these hills to create a breakwater north into the bay. Opposition to these "Hoadley Grades" resulted in the defeat of this plan.
Hoadley was more successful in private practice. His work for major landowners resulted in his surveys of Hayes Valley, the Beideman Tract, and much of Bernal Heights. In about 1870 Hoadley proposed creating a major reservoir in San Mateo County; this was later done as Crystal Springs Reservoir.
In 1854 Hoadley purchased a 160 acre tract bounded roughly by Geary, Jackson, Divisadero, and Presidio Boulevard. At some time during the next four years he built this home for his family, near the western boundary of this tract. In 1862, as the growth of the city made its subdivision feasible, Hoadley surveyed the "Hoadley Tract" and divided it into blocks and lots; it was formally known as "Hoadley's Extension of the Western Addition."
Hoadley lived here until his death in 1887, and his family lived here until 1900.
From City Planning Commission Resolution 14079 dated March 14, 1996.
