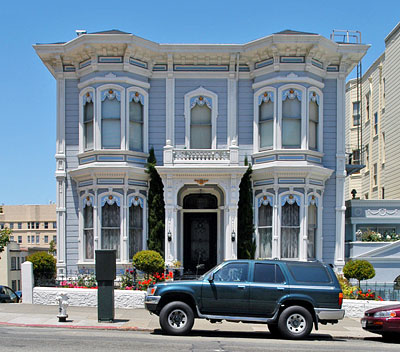San Francisco Landmarks
Talbot-Dutton House
1782 Pacific Avenue
Built 1876
This woodframe structure is an excellent example of an Italianate townhouse. From Pacific Avenue, it appears to be a two-story house but because of the slope of the property, it has three stories at the rear. The extraordinarily ornate portico, sheltering a recessed entryway with marble mosaic floor, is framed by square columns at the front corners.
In 1850, William Chaloner Talbot sailed to California with a cargo of lumber on board the schooner Oriental. He established his own firm and engaged in lumber trade along the coast of South America and the Hawaiian Islands. With his brother-in-law, Andrew J. Pope, Talbot formed the firm of Pope and Talbot. Both Pope and Talbot accumulated their wealth in the lumber business.
Henry Dutton married Mary Talbot in 1869. [The Planning Commission Resolution is not clear on the identity of Mary Talbot. Presumably William Talbot's daughter.] Henry and Mary occupied the house until Henry's death in 1887. Mary remained here until her death in 1894.
In 1905 the property was purchased by Mr. Jacob Goldberg, a founder of the firm of Goldberg-Bowen, purveyors of fine foods, which still exists today [in 1973]. The Goldbergs added a new wing remodeled the interior in keeping with the fashion dictates of the times. The Goldbergs replaced the original carriage house with a larger structure.
In 1936 the property passed into the hands of the Goldberg's daughter who disposed of it. By the beginning of World War II, the dwelling had been converted to multiple units.
In 1957 it was purchased by Paul D. Hardman and A. Warren Kopp who are to be commended for their successful restoration and renovation based on early photographs supplied by the family of the original owners. On the exterior, the portico and missing or deteriorated details were restored. On the interior, mantels and lighting fixtures appropriate to the original construction were located and installed.
Adapted from City Planning Commission Resolution 7022 dated May 24, 1973.
