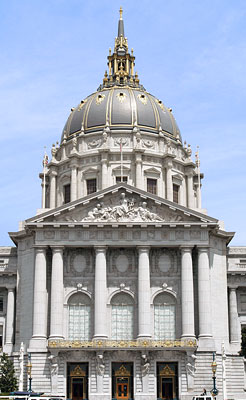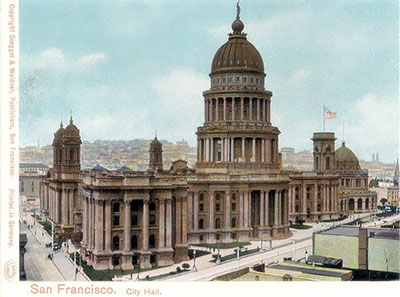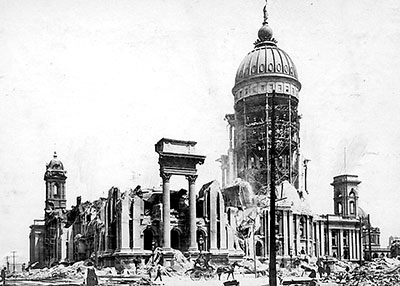San Francisco Landmarks
San Francisco City Hall
400 Van Ness Avenue
Built 1913-1916
San Francisco City Hall stands near the site of the older City Hall which was built in 1870 and damaged beyond repair by the 1906 Earthquake and Fire.
In 1911, San Francisco appointed a committee of architects under the supervision of John Galen Howard to select a site for a new civic center. The committed chose the property bounded by Van Ness Avenue, Hayes Street, Market Street and Golden Gate Avenue.
A competition was announced for the design of City Hall, limited to San Francisco architects. Seventy-three individuals and firms competed. The firm of Bakewell & Brown won the first prize in 1912 and was awarded the design contract. Louis Bourgeois designed the interior, and Henri Crenier created the sculptures in the rotunda. Both men were killed while serving in the French army during World War One.
Mayor Sunny Jim Rolph laid the cornerstone on 23 October 25 1913. The building was completed in early 1916.
City Hall, like most public buildings of the time, was designed in the classical style of Greece and Rome by men who were trained at the École des Beaux Arts in Paris. The building is generally acclaimed one of the finest examples of the French Renaissance architecture in America.
City Hall is a regular rectangle, some 400 feet long and 300 feet wide. The roof line is 77 feet above the curb. The base of the central mass rises 99 feet. The drum supporting the dome is 191 feet above the curb. From this line the dome springs to a height of 307 feet, with the lantern above it rising to an utmost height of 350 feet.
Within the central rotunda, the principal feature is the staircase, facing Polk Street entrance, and rising to the second story, leading to the chambers of the Board of Supervisors. A classical balustrade surrounds the rotunda at each of the upper floors, between columns. The stairs and floors are of marble; the columns and walls of the rotunda and interior are finished in granite and Indiana limestone. Doors, wainscotting, mouldings and other interior finish are of Manchurian or Siberian oak.
The building has two principal façades almost identical, one facing Polk Street and one facing Van Ness Avenue. The chief and ceremonial entrance is on Polk Street. The hexastyle porticos, composed of Doric columns, are surmounted by massive pediments containing carved figures. The Polk Street pediment symbolizes San Francisco as the link between California and the World. The Van Ness Avenue pediment shows Wisdom flanked Arts, Learning, Truth, Industry and Labor.
Exterior metal trim is of iron work, painted Blue and Gold. The Dome is of copper, laid over wooden backing on the steel frame. The dome has been gilded at times.
The magnificent rotunda has been the scene of many ceremonies, ranging from Mayoral inaugurations and receptions for visiting presidents, kings and queens to state funerals and memorial services, exhibits, balls and musicales.
Adapted from City Planning Commission Resolution 6463 dated 18 December 1969

Following the 1989 Loma Prieta Earthquake, City Hall underwent major seismic retrofit and cosmetic renovation to restore it to its original glory including fresh gilding.
Today, San Francisco City Hall looks splendid, both outside and inside.


