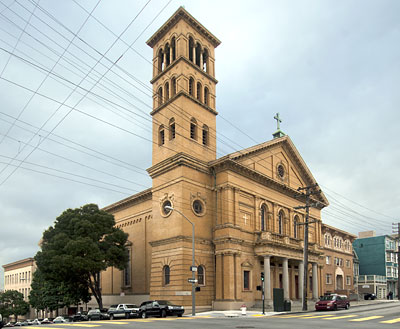National Register of Historic Places in San Francisco
Sacred Heart Church
554 Fillmore Street
Built 1897
The Sacred Heart complex consists of four buildings: Sacred Heart Church, a rectory, a school building, and a convent. (Only the church building with its towering campanile was nominated for the National Register.)
The imposing complex, two blocks from Alamo Square, stands near the crest of a hill and is visible from much of San Francisco including the hill, two miles away, where I now sit.
With its gable-roofed façade, its west-facing portico supported by Tuscan order columns, square campanile with arcaded openings and pyramidal roof, its arcaded corbel table below the eaves of the nave, its stringcourses on the nave and bell tower that mark the horizontal divisions between floors, and monochromatic brick cladding, Sacred Heart Church expresses the individuality and variation of features that occur within Romanesque Revival churches in San Francisco.
The church building was designed by Thomas John Welsh and constructed for the Catholic Archdiocese of San Francisco in 1897. It survived both the 1906 Earthquake and Fire and the 1989 Loma Prieta earthquake with only cosmetic damage.
The parish, once dominated by a large Irish-Catholic community, became heavilly African American after World War II. Later influxes of Latinos, Filipinos, and gays created one of the most diverse congregations in San Francisco by the turn of the millenium. Nevertheless, the Archdiocese decided to close Sacred Heart in 2004, citing the high cost of seismic repairs.
In 2005, the property was sold to a private owner who intended to reuse the buildings in the complex as a charter school. The school was never fully operational in this location and the complex, including the church, now stands vacant [as of January 2012].
