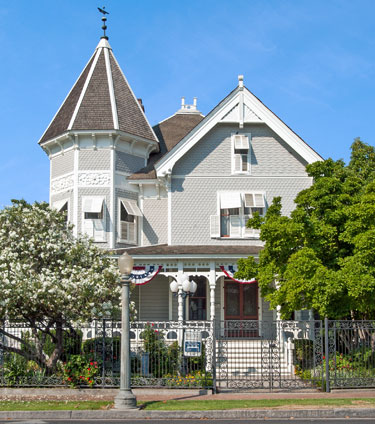National Register of Historic Places in Fresno County
Meux House
1007 R Street
Fresno
Built 1890
Thomas Richard Meux was born in 1838 in Tennessee. He attended the University of Virginia and graduated from the University of Pennsylvania Medical School in 1860 at the age of 22. In 1861 he enlisted as a private in the Confederate Army and participated in the battles of Shiloh, Murfreesboro, and Atlanta. After four years he left the service as an assistant surgeon with the rank of Captain.
Dr. Meux and his family moved to Fresno in 1887. He established his medical practice in 1889 and served the community as a physician from
his office and home until his death in 1929 at the age of 91. The house remained in the Meux family until 1970.
Adapted from the NRHP Nomination dated 13 January 1975.

Construction of the Meux Residence was started in 1889 and possibly finished in 1890. The Doctor's office and sun room on the west side of the residence was added sometime between 1910 and 1912.
It was a common practice of house contractors or carpenters of this period to carry with them small booklets of model homes along with catalogues of stock stair work, newel, balusters, all types of stock mill work, including doors. In addition, catalogues for ceramic art tile, fireplace details and mantels, and other special decorative details were available. From these books, the client would select all of the details desired for both the exterior and interior of the proposed house.
Many Fresno residents traveled to San Francisco and were no doubt influenced by the eclecticism of the Victorian residential architecture: Queen Anne, Victorian Gothic, French Renaissance, variegated baroque with even a touch of Turkish and Italianate. The Meux Residence reflects in a subdued manner the stylistic gamut of that age.
The asymmetrical plan of the Meux Residence differs from the rigid symmetry of the Colonial New England and Southern Residential Architecture and the resulting freedom of plan permitted the use of towers, elaborate cornices and corbels or brackets. The exterior elevations make full use of Corinthian cornices, scrolls, fans, string courses, and stained or cut glass.
In Victorian houses, porches were typically limited to the front elevation, but in Fresno, because of the summer heat, porches were usually
extended to cover the full perimeter of the first floor. In the Meux House, the porch extends around the three principal elevations to help keep the
interior relatively cool during the hot summer days.
Adapted from the NRHP Nomination dated 13 January 1975.

Today the Meux House is owned by the city of Fresno and operated as the Meux Home Museum.
