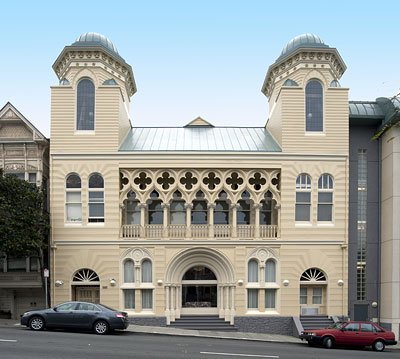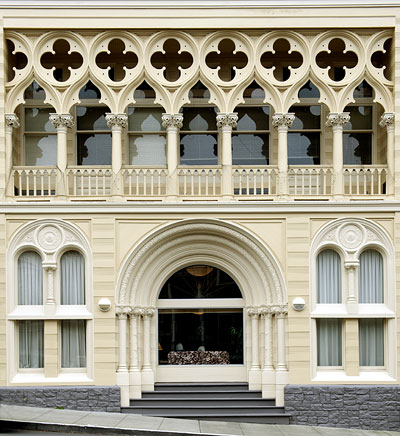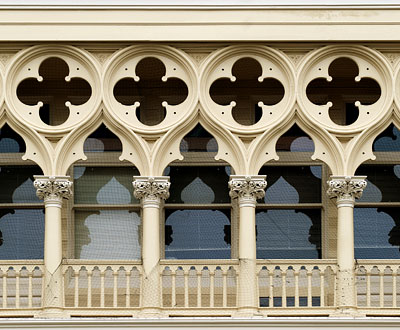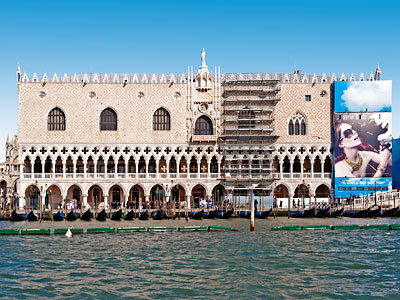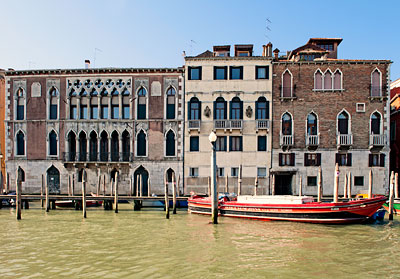San Francisco Landmarks
Bush Street Temple
1881 Bush Street
Built 1895
Bush Street Temple was designed by Moses J. Lyon in 1895 to as a house of worship for the third congregation of San Francisco Jews. While commonly known as Bush Street Temple, its Hebrew name was Ohabai Shalome, which translates into "Lovers of Peace".
The new temple was consecrated on 15 September 1895 thirty years to the day after the consecration of the first temple on Mason Street. The new temple had a seating capacity of one thousand.
For many years Bush Street Temple was a focal point for Zionist causes in the Bay Area, but membership waned. In 1934, the building was sold to Teruro Kasuga. Kasuga and about twenty others, mostly natives of Japan, were followers of the Zen priest Hosen Isobe.
In 1939 the Soto Mission was incorporated. With the outbreak of World War II, the Japanese congregation of some forty members was forced to vacate the building and were interned in relocation camps for the duration of the war. During this interval, the building was used by a Christian group.
During the 1950's, the Soto Mission grew to 250 people. For a brief spell in the 1960's, the Soto Mission shared its space with the Zen Center, a training center for Zen priests oriented to the non-Japanese.
The property was purchased by the Redevelopment Agency in January 1973. The Soto Mission moved to 1691 Laguna Street, and the Zen Center moved to 100 Page Street.
Adapted from Landmarks Preservation Board Final Advisory Report dated 27 October 1975.

The most prominent feature of the Bush Street Temple is the delicate Venetian tracery which screens a loggia occupying the central position of the facade. Further Venetian influence is the tripartite division, both vertically and horizontally. Although this is a wooden structure, the facade simulates Siennese marble.
The inspiration for the Venetian Gothic tracery might have come directly from either the Ca d'Oro or the Ducal Palace. The tracery is composed of six columns with intricate floral capitals. Their flamboyant vaults divide the opening into seven archways infilled at their bases with a delicate railing. Directly above the columns, in the space between the vaults of the arches and the architrave, are circles with openwork quatrefoils.
When originally constructed, the space between the towers was filled with an intricate display of Judaic symbols including tablets representing the Ten Commandments. The towers were originally topped with tall minarets which created a vertical thrust so powerful as to render the horizontal divisions, now prevalent, almost unnoticeable. Many years ago, the minarets were replaced with the domes which now top the towers.
Adapted from Landmarks Preservation Board Final Advisory Report dated 27 October 1975.

Bush Street Temple is now part of the Kokoro Senior Citizen Assisted Living Center.
