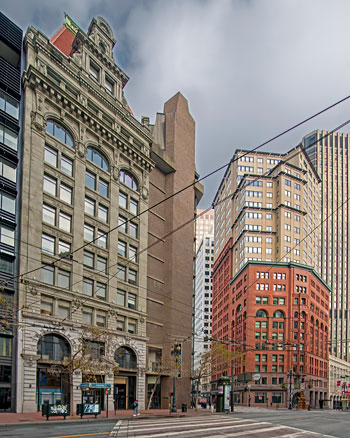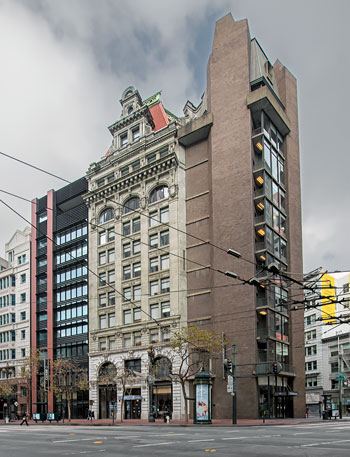National Register of Historic Places in San Francisco

Mutual Savings Bank and San Francisco Chronicle Building

Mutual Savings Bank and 1964 Addition
Photographed 28 November 2019
Mutual Savings Bank Building
700 Market Street
Built 1902
Rebuilt 1906
The Mutual Savings Bank was founded in 1889 by James Phelan, James G. Fair and James K . Moffitt. In 1900, the bank commission architect William Curlett to design a building for the prominent corner Market and Kearny.
When completed in 1902, it was the third major tall building on the important downtown intersection of Market, Kearny, Geary and Third Streets, known as Newspaper Angle. Other early skyscrapers on the intersection included the Chronicle Building (1890) and the recently completed San Francisco Call Building (1898) and Hearst/Examiner Building (1898). Lotta's Fountain is also at this intersection.
The building survived the 1906 Earthquake and Fire. The interior was gutted by fire, but the structural system and exterior cladding suffered minor damage. The building was was repaired under Curlett's supervision.
The Renaissance/Baroque building has a steel frame clad in limestone, topped with an elaborate mansard roof. The restrained 1964 addition echoes the massing of the older building with references to the mansard roof, dormer, cornice and floor levels.
In 1961, Citizens' Federal Savings & Loan Association purchased the Mutual Savings Bank Building and the neighboring five-story Flannery Building. The new owners planned to raze both buildings and construct a new "strictly modern efficient tower."
In 1964, Charles W. Moore was hired as the lead architect. More convinced the bankers to retain the old Mutual Savings Bank Building and construct an addition on the site of the old Flannery Building. This decision was unusual during the height of High Corporate Modernism, when older skyscrapers in San Francisco were rapidly being torn down and replaced.
The Renaissance/Baroque building has a steel frame clad in limestone, topped with an elaborate mansard roof. The restrained 1964 addition echoes the massing of the older building with references to the mansard roof, dormer, cornice and floor levels.
Source: Adapted from the NRHP nomination form.