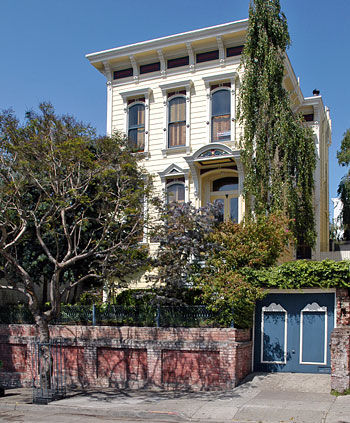National Register of Historic Places in San Francisco
Frank G. Edwards House
1366 Guerrero Street Between 25th and 26th Streets
Built 1883
The following is excerpted from Heritage News, Spring 2007, Vol. XXXV, No. 2 published by San Francisco Architectural Heritage.
Frank G. Edwards engaged architect Joseph Gosling - little known today - to design his family home for the large parcel of land he had purchased on Guerrero.
Pioneer carpenter-builder Florence Crowley completed construction of the free-standing ten-room flat-front Italianate residence in 1883.
The house sits back from the street and above the street grade on a site that once enjoyed a nearly 170-foot frontage on Guerrero, comprising the present double lot, as well as the two lots to the north and the two to the south. Of several structures that originally shared the property with the house, only a segment of the retaining wall that once spanned the full width of the property remains.
Heritage holds a preservation easement on the property. Typical of most easements, the one Heritage holds on the Edwards House covers the building's exterior as visible from Guerrero Street. Less typically - in fact it is currently the only one of [the Heritage] portfolio of more than 50 easements to do so - it also applies to specified interior features.
All on the first floor, these are the original marble fireplaces and overmantel mirrors in the dining room (now the study) and in the parlor; and the staircase railing and newel in the front hall. Also specified are original wallpaper and ceiling ornamentation, relief medallion, and gold leaf molding - all in the parlor; original mahogany bookcases in the library (now the dining room) and pantry cabinet in the present kitchen.

For more about the Frank G. Edwards House, please see San Francisco Landmark #189.
