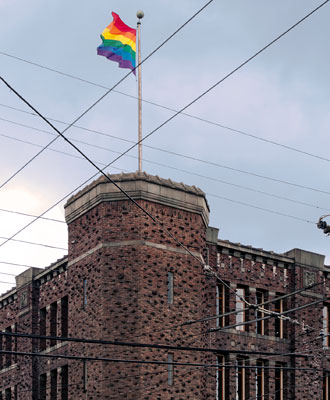National Register of Historic Places in San Francisco
National Guard Armory and Arsenal
1800 Mission Street At 14th Street
Built 1914
The National Guard Armory and Arsenal was constructed between September 1912 and June 1914 by the contracting firm of McLeran and Peterson and was designed by the firm of Woollett and Woollett.
The exterior of the building is designed to give the harsh impression of a fortress, with four octagonal corner towers, a rough clinker brick exterior surface, and long narrow slit windows. The ground story is very austere; the heavy walls curve outward slightly toward the ground, simulating the enormously thick masonry walls of a Medieval fortress.
The only openings in this cruel expanse of rough burnt brick at the ground story are a very large and heavy door at the center of the two street elevations and a row of what appear to be rifle slots bricked over from the inside. The fenestration does not begin until very high above the pedestrian's head.
Initial reaction to the design was negative because of the facade's foreboding and warlike character, and because it was considered to be a civic building, the criticism almost forced a complete redesign.
The Commanding General of the National Guard liked the design, finding it in character with the building's function. The design was kept. Opposition was silenced with the argument that the armory would be suitable for civic use because it contained reception rooms, a ballroom, and other spaces suitable for civic and social functions.
Adapted from the NRHP Nomination Form

The National Guard Armory is also San Francisco Landmark 108.
