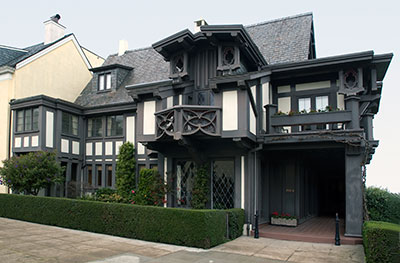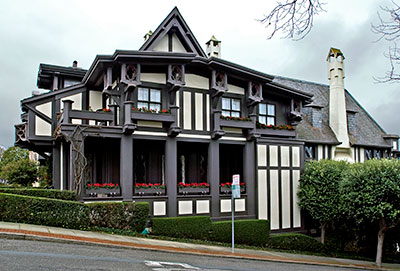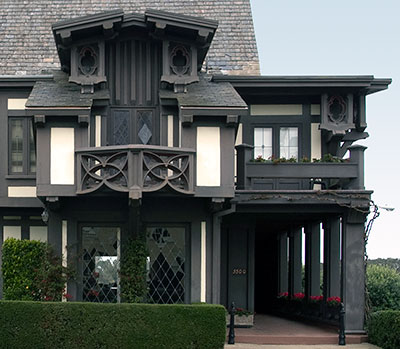San Francisco Landmarks
Roos House
3500 Jackson Street At Locust
Presidio Heights
Built 1909
In 1909, Elizabeth Leslie Meyerfeld, aged nineteen, married Leon Roos of Roos Brothers Men's Clothing.
Elizabeth's father, Morris Meyerfeld, a partner in the Orpheum Theater Circuit, commissioned Bernard Maybeck to design a gift house for the couple while they vacationed in Europe, allowing the architect great freedom. The stunning result was this half-timbered, Tudor residence on a prime parcel in Presidio Heights.
At 9,000 square feet, the house is larger than it appears and is the largest residence Maybeck designed for a San Francisco client. The interior is meticulously detailed with redwood paneling, light fixtures, fireplaces, and other furnishings and fittings designed by Maybeck. As described by Sally Woodbridge in Bernard Maybeck: Visionary Architect, Abbeville Press, New York, 1992:
Panels of mauve plush edged with gold gimp harmonize with redwood walls. Redwood battens and moldings have Gothic profiles. Indirect lighting and diffused light from wall fixtures softly illuminate surfaces and details, while hanging chandeliers sparkle against the dark heights of the roof timbering. Tables of dark oak and chairs cushioned with rose velvet supplement the furnishings selected from the owner's collection of medieval pieces. Wall coverings, light fixtures, and furniture - even the heraldic crest of the owner's initial ornamenting the entrance door - were fashioned from designs by Maybeck.For a more extended excerpt from this book, see Vernacular Language North.

The Roos House is also National Register Listing #09000805.


