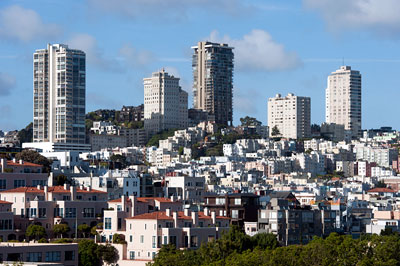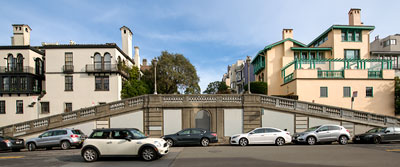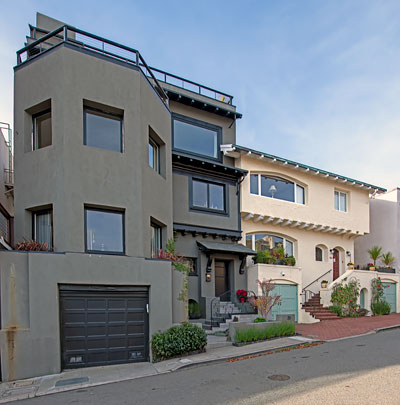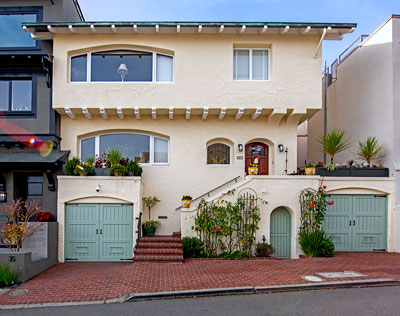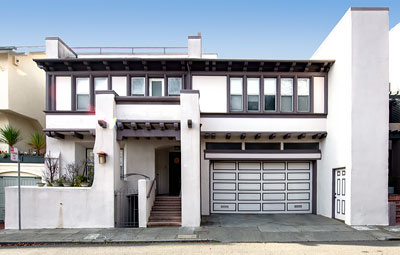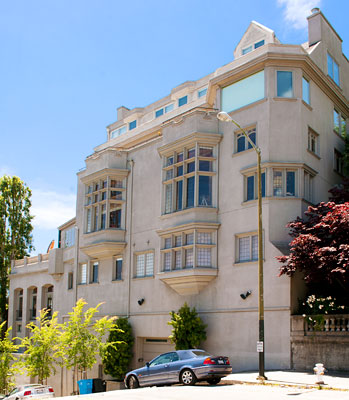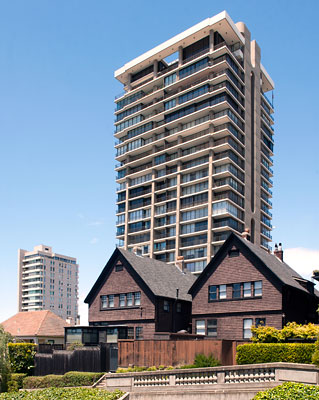National Register of Historic Places in San Francisco
Russian Hill - Vallejo Street Crest Historic District
Bounded By Broadway, Jones, Vallejo and Taylor
Period of Significance: 1875-1949
The Vallejo Street Crest Historic District is an island that escaped the great fire all around it after the 1906 earthquake. Today, it is a privileged rural enclave in the midst of the city that is noted for its pioneering First Bay Area Tradition houses, its Beaux Arts street design and its landscaping.
When the forty-acre district was listed on the National Register in 1988, it contained twenty-six contributing buildings, two contributing sites and five contributing structures. The district also contained eleven buildings and one site which were considered to be of no historical interest.
Contributing to the significance of the district are:
- First Bay Area Tradition houses by Willis Polk, Joseph Worcester, Julia Morgan, Albert Farr and Charles W. McCall;
- Pueblo Revival houses by Charles F. Whittlesey;
- Artists who lived, worked, visited and gathered mental sustenance here including Catherine Atkinson, Maynard Dixon, Sara Bard Field, Dorothea Lange, Rose Wilder Lane, Horatio P. Livermore, Willis Polk, Mary Curtis Richardson, Dora Norton Williams Joseph Worcester;
- Beaux Arts street treatment;
- Engineering of the the retaining walls that support the hill and for the creation of streets, ramps, and walkways to manage grades of 16%, 23% and 40%;
- Landscape architecture;
- Gathering places of Les Jeunes, the Bohemians who produced the 1890s little literary magazine The Lark.
Source: Adapted from the NRHP nomination submitted in 1987.
| Name | Year | Address | Remarks | Sort Address | Sort Name |
|---|---|---|---|---|---|
| Roeder-Field House | 1909 | 1020 Broadway | Broadway 1020 | Roeder-Field House | |
| Parker-Atkinson Retaining Wall | 1890 | 1020-1060 Broadway | Broadway 1020A | Parker-Atkinson Retaining Wall | |
| Atkinson House | 1853 | 1032 Broadway | Broadway 1032 | Atkinson House | |
| Demerest Retaining Wall | 1890 | 1078-1080 Broadway | Broadway 1078 | Demerest Retaining Wall | |
| Livermore-Whittlesey House I | 1913 | 35 Florence | Florence 0035 | Livermore-Whittlesey House I | |
| Livermore-Whittlesey House II | 1913 | 37 Florence | Florence 0037 | Livermore-Whittlesey House II | |
| Livermore-Whittlesey-Jew House | 1912 | 39 Florence | Florence 0039 | Livermore-Whittlesey-Jew House | |
| Livermore Residence | 1857 | 40 Florence | Florence 0040 | Livermore Residence | |
| Livermore-Whittlesey House III | 1913 | 1728 Jones | Jones 1728 | Livermore-Whittlesey House III | |
| Livermore-Whittlesey House IV | 1913 | 1730 Jones | Jones 1730 | Livermore-Whittlesey House IV | |
| Livermore-McCall House I | 1915 | 1740 Jones | Jones 1740 | Livermore-McCall House I | |
| Livermore-McCall House II | 1915 | 1742 Jones | Jones 1742 | Livermore-McCall House II | |
| Livermore-Polk House I | 1915 | 1 Russsian Hill Place | Russian 0001 | Livermore-Polk House I | |
| Livermore-Polk House II | 1915 | 3 Russsian Hill Place | Russian 0003 | Livermore-Polk House II | |
| Livermore-Polk House III | 1915 | 5 Russsian Hill Place | Russian 0005 | Livermore-Polk House III | |
| Stanley G. Heyman House | 1936 | 6 Russsian Hill Place | Russian 0006 | Stanley G. Heyman House | |
| Livermore-Polk House IV | 1915 | 7 Russsian Hill Place | Russian 0007 | Livermore-Polk House IV | |
| Homer-Parker Retaining Wall | 1867 | 1601-1629 Taylor Street | Taylor 1601 | Homer-Parker Retaining Wall | |
| Homer-Parker House | 1909 | 1629 Taylor Street | Taylor 1629 | Homer-Parker House | |
| Theller Retaining Wall | 1867 | 1637 Taylor Street | Taylor 1637 | Theller Retaining Wall | |
| House of the Flag | 1864 | 1652-1656 Taylor Street | Taylor 1652 | House of the Flag | |
| Ina Coolbrith Park | 1930 | 1700 Taylor Street | Taylor 1700 | Ina Coolbrith Park | |
| Jenks Retaining Wall | 1905 | 1701-1715 Taylor Street | Taylor 1701 | Jenks Retaining Wall | |
| Vallejo Street Improvements | 1914 | Vallejo Street Between Jones and Taylor | Vallejo 1000 | Vallejo Street Improvements | |
| Hanford-Verdier Mansion | 1905 | 1001 Vallejo Street | Vallejo 1001 | Hanford-Verdier Mansion | |
| Williams-Polk House: Polk Portion | 1892 | 1013-1017 Vallejo Street | Vallejo 1013 | Williams-Polk House: Polk Portion | |
| Williams-Polk House: Williams Portion | 1892 | 1019 Vallejo Street | Vallejo 1019 | Williams-Polk House: Williams Portion | |
| Eells House | 1917 | 1023 Vallejo Street | Vallejo 1023 | Eells House | |
| Marshall Houses II & III | 1888 | 1034 & 1036 Vallejo Street | Vallejo 1034 | Marshall Houses II & III | |
| Ford House | 1941 | 1070 Vallejo Street | Vallejo 1070 | Ford House | |
| Livermore House | 1912 | 1071 Vallejo Street | Vallejo 1071 | Livermore House | |
| Lowry Flats | 1908 | 1075-1077 Vallejo Street | Vallejo 1075 | Lowry Flats | |
| Livermore-McCall House III | 1915 | 1085 Vallejo Street | Vallejo 1085 | Livermore-McCall House III |
35 Florence Street
Built 1913
Photographed 20 December 2019
In 1912, H.P. Livermore embarked on a nine-unit building program which, by his death four years later, earned him the title "Father of Russian Hill." He commissioned Los Angeles and former Santa Fe Railroad architect Charles F. Whittlesey for five Pueblo-Mission Revival style houses.
37 Florence Street
Built 1913
Photographed 20 December 2019
A rough stuccoed Pueblo/Mission Revival dwelling.
39 Florence Street
Built 1912/1948/1969
Photographed 20 December 2019
The rough-stuccoed Livermore-Whittlesey-Jew House is the strongest statement of Florence Street's Pueblo and Mission Revival mixture.
The left half was designed by Charles F. Whittlesey and built in 1912. This was his first building for H.P. Livermore. The right half was a separate lot with its own 1906 building.
In 1933, the adjoining lot was purchased and the 1906 building was demolished. In 1948, the existing double garage was built. In 1969, the Jew family added a second floor above the garage.
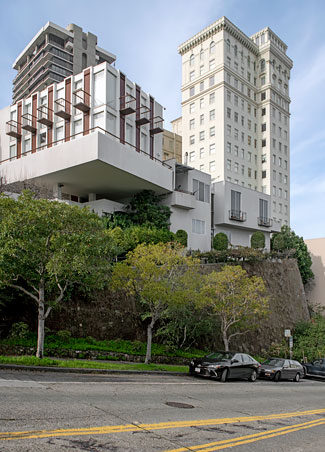
The cantilevered white house at 1000 Vallejo Street was
designed by the architectural firm, Anshen & Alien,
and built in 1957 after the Livingston Jenks House
was demolished. It is too new to contribute to the
district but was included in the nomination because
the projecting section repeats the angle of the Jenks
House and because the design of the building and the
architects are significant for their era.
(Click Photo To Zoom)
1701-1715 Taylor Street
Built 1905
Photographed 20 December 2019
The retaining wall has a length of about 145 feet and ranges in height from six feet to thirty feet. It is a battered stone wall of irregular coursing, with a high ledge running contrary to the hill's slope. Some of the wall appears to be the living rock. The lowest part is most rough, the middle more regular, the top most regular.
Los Angeles architect Myron Hunt designed the wall and a house for attorney Livingston Jenks. The house was demolished in 1956 and replaced by the cantilevered white house seen in the photograph. The wall remains and contributes to the protection of the district from the outside world.
1001 Vallejo Street
Built 1905
Four story, rough-stuccoed Colonial Revival and Craftsman residence.
1034 and 1036 Vallejo Street
Built 1888
The David P. Marshall Houses, designed by amateur architect Joseph Worcester, were the first San Francisco houses clad in unpainted shingles. They anticipated the First Bay Area Tradition house before Willis Polk, Ernest Coxhead and A. Page Brown had arrived in San Francisco.
