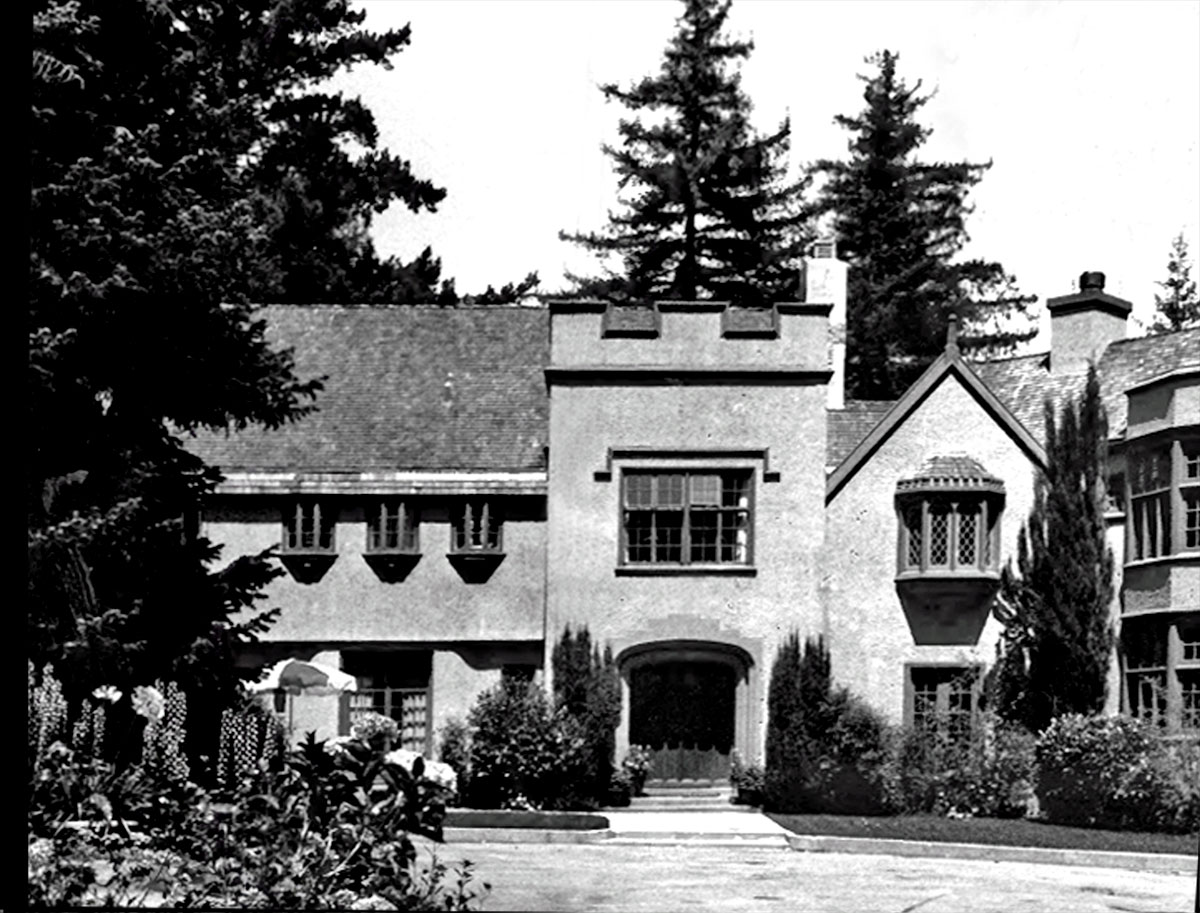National Register of Historic Places in Santa Cruz County
Phillipshurst-Riverwood
10580 Highway 9
Ben Lomond
Built 1913
Phillipshurst-Riverwood was built in 1913 and expanded twice, once in 1923 and again in the late 1930s.
The original house, known as Phillipshurst, was a one and one-half story vernacular bungalow built of redwood and typical of the large country homes that dotted the San Lorenzo Valley during this period.
In 1923, San Francisco architect, Albert Farr, completely remodelled and incorporated Phillipshurst into a much larger house known as Riverwood. Farr's Tudor Revival design features an irregular floorplan, a complex Cotswold roof, variegated wall treatments, Tudor arches, angled bays and wrought iron balconies.
Four upstairs bedrooms were added in the late 1930s.
Source: Adapted from the NRHP nomination submitted in 1983.

The house is not open to the public and is not visible from the highway.
