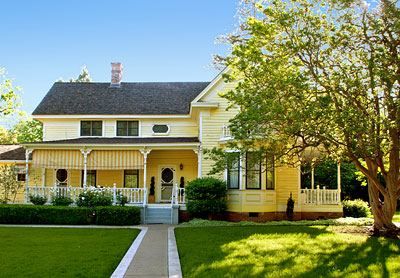National Register of Historic Places in Butte County
A. H. Chapman House
256 East 12th Street
Chico
Foundation built 1853
Small house built on foundation 1859
Addition built 1870
Second story added 1874
Kitchen added 1890s
The A. H. Chapman house is associated with the entire period of Chico's settlement. Its origin in 1853 and development over the years was the work of several generations of individuals and families who were representative figures of Chico's economic and civic history.
Today southeast Chico is called Chapmantown after the house's owner in 1870. The architectural significance of the house lies in its distinctive character as a Downing cottage which apparently was designed by Henry Cleaveland, an architect of national reputation who specialized in Downing cottages.
The house corresponds to a particular Downing design known as a German cottage or a cottage in the Rhine style. Some attributes of this style are:
- T-shape floor plan
- front and side verandas
- bay window
- four gables on a steep, projecting roof
The house sits at a slight angle because its placement as a ranch house predated the streets which were added around it in 1870. It sits on a
one-acre lot with many of the original trees and shrubs.
Excerpted from the NRHP Nomination.
