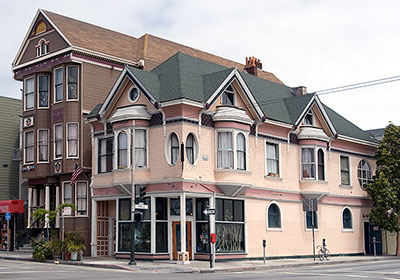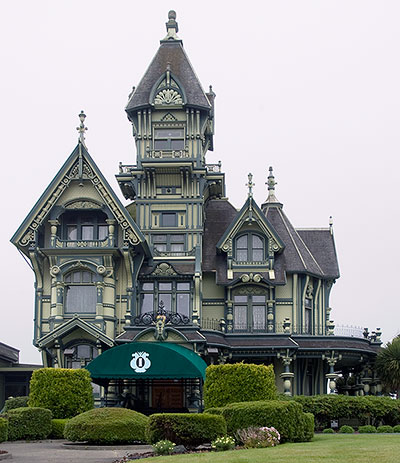San Francisco Landmarks
Green Apothecary
500-502 Divisadero Street at Fell
Built 1889
The Theodore Green Apothecary was designed by architect Samuel Newsom, noted for his designs in the Queen Anne style, the most exuberant being the Carson Mansion in Eureka.
The Green Apothecary is one of the few unaltered 19th Century storefronts in San Francisco.
According to journalist Dave Weinstein, San Francisco Mayor Gavin Newsom is related to Samuel Newsom (Signature Architects of the San Francisco Bay Area, by Dave Weinstein, published 2006).

Samuel Newsom (1852-1908)
Joseph Cather Newsom (1857-1930)
Sidney Newsom (1877-19420
Some buildings designed by Samuel Newsom, either on his own or in patnership with his brother Joseph Cather or son Sidney:
- 1869: Oakland City Hall, 1 Frank H. Ogawa Plaza
- 1879: Napa Valley Opera House, 1018-1030 Main Street, Napa
- 1883: Residences, 2100 and 2102 Bush Street
- 1884: Berkeley City Hall, 2134 Grove Street, Berkeley
- 1885: Residence, 2214 Clay Street
- 1889: Residences, 2169 and 2175 Green Street
- 1889: Residences, 2602 and 2604 Pacific Avenue
- 1889: Theodore Green Apothecary, 500-502 Divisadero Street
- 1890: John McMullen House, 827 Guerrero Street
- 1890: Vollmer House, 1735-1737 Webster Street
- 1891: Residence, 2218 Clay Street
- 1899: Residence, 1916 Octavia Street
- 1900: Apartment Building, 1901 Pacific Avenue
- 1902: Residence, 2470 Broadway
- 1902: Residences, 2815 and 2821 Steiner Street
- 1903: Residence, 2928-32 Washington Street
- 1904: Residences, 2676 and 2698 Pacific Avenue
- 1904: Residences, 2629 and 2647 and 2651 Pierce Street
- 1904: Residence, 2637 Union Street
- 1904: Apartments, 2576-80 Washington Street
- 1905: Gilroy City Hall, 7410 Monterey Street, Gilroy
- 1908: Residence and Laboratory, 2676-2686 Union Street
Samuel and Joseph Cather Newsom were brothers who were born near Montreal in the middle of the 19th century. They moved to San Francisco with their family while they were still children.
Samuel and Joseph Cather received no formal education in architecture, but learned the trade by working in the offices of their older brother. In 1879, Samuel and Joseph Cather formed a partnership with offices in San Francisco and Oakland.
In 1884, the brothers published a pattern book titled Picturesque Californian Homes.
The book was subtitled a volume of forty plates, plans, details and specifications of houses costing from $700 to $15,000, and adapted to families having good taste and moderate means. According to Bauman Rare Books, the plates were interleaved with advertisements for burglar-proof safes, parquet floors, stained glass windows, wrought iron fencing, art drapery, French plate glass, and Sack's Automatic Self-Discharging Water Closet. Houses based on the designs in this book have been spotted in New Zealand and Japan (Signature Architects of the Bay Area by Dave Weinstein, 2006).
Samuel and Joseph Cather dissolved their firm in 1888. Samuel's son Sidney joined his father's practice in 1893.
The Newsom's initially designed homes in various Victorian styles, especially Queen Anne. As tastes changed, the Newsoms became proficient in designing homes in the Craftsman style and various period revival styles. The famous Carson Mansion in Eureka is one of the few mansions designed by a Newsom. Most of their clients were middle class.

